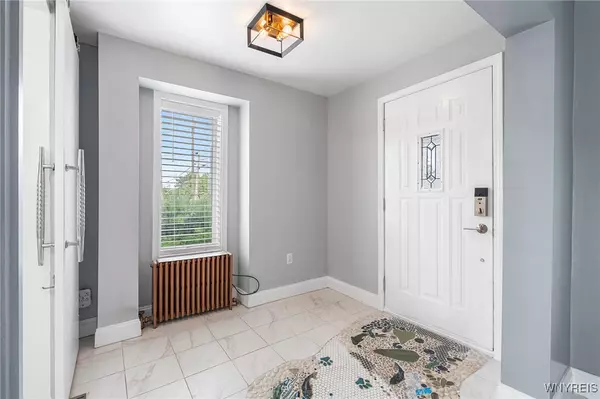1 Bed
2 Baths
1,143 SqFt
1 Bed
2 Baths
1,143 SqFt
Key Details
Property Type Single Family Home
Sub Type Single Family Residence
Listing Status Active
Purchase Type For Sale
Square Footage 1,143 sqft
Price per Sqft $306
Subdivision Mile Reserve
MLS Listing ID B1610510
Style Cottage
Bedrooms 1
Full Baths 1
Half Baths 1
Construction Status Existing
HOA Y/N No
Year Built 1890
Annual Tax Amount $3,903
Lot Size 0.346 Acres
Acres 0.346
Lot Dimensions 55X274
Property Sub-Type Single Family Residence
Property Description
Location
State NY
County Niagara
Community Mile Reserve
Area Niagara Falls-City-291100
Body of Water Niagara River
Rooms
Basement Walk-Out Access
Interior
Interior Features Granite Counters, Kitchen Island
Heating Other, See Remarks, Hot Water
Cooling Window Unit(s)
Flooring Ceramic Tile, Hardwood, Varies
Fireplace No
Appliance Convection Oven, Dishwasher, Gas Oven, Gas Range, Gas Water Heater, Microwave
Laundry In Basement
Exterior
Exterior Feature Dock, Fully Fenced, See Remarks
Parking Features Attached
Garage Spaces 2.5
Fence Full
Utilities Available Sewer Connected, Water Connected
Waterfront Description Dock Access,River Access,Stream
Roof Type Metal
Porch Covered, Porch
Garage Yes
Building
Lot Description Rectangular, Rectangular Lot, Residential Lot
Foundation Poured
Sewer Connected
Water Connected, Public
Architectural Style Cottage
Structure Type Aluminum Siding
Construction Status Existing
Schools
School District Niagara Falls
Others
Senior Community No
Tax ID 291100-160-020-0002-011-000
Acceptable Financing Cash, Conventional, FHA, VA Loan
Listing Terms Cash, Conventional, FHA, VA Loan
Special Listing Condition Standard
Virtual Tour https://my.matterport.com/show/?m=2j99bVRWgzm&brand=0
"My job is to find and attract mastery-based agents to the office, protect the culture, and make sure everyone is happy! "
michael.miceli@westlightrealestate.com
19 Mccracken Drive, Oswego, New York, 13126, USA






