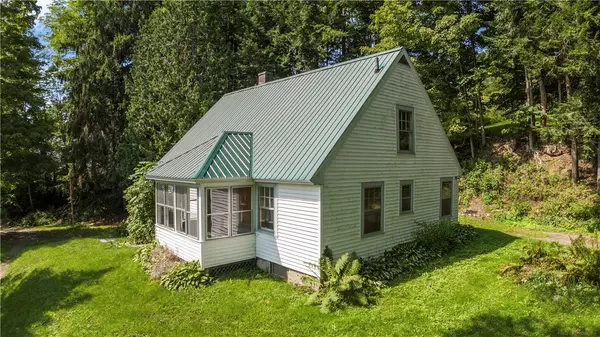$159,900
$159,900
For more information regarding the value of a property, please contact us for a free consultation.
3 Beds
1 Bath
1,296 SqFt
SOLD DATE : 03/27/2025
Key Details
Sold Price $159,900
Property Type Single Family Home
Sub Type Single Family Residence
Listing Status Sold
Purchase Type For Sale
Square Footage 1,296 sqft
Price per Sqft $123
MLS Listing ID R1561777
Sold Date 03/27/25
Style Cape Cod
Bedrooms 3
Full Baths 1
Construction Status Existing
HOA Y/N No
Year Built 1936
Annual Tax Amount $2,286
Lot Size 1.940 Acres
Acres 1.94
Lot Dimensions 185X400
Property Sub-Type Single Family Residence
Property Description
Welcome to 977 State Highway 51, Butternuts, NY, on 1.94 acres in charming Otsego County. This delightful Cape Cod Home boasts 3 BD and 1 full BA spread across 1.5 stories. The interior exudes warmth with mostly hardwood floors, abundant natural light, and a cozy woodstove to create a welcoming ambiance. As you step inside, you'll be greeted by a spacious living area perfect for gatherings and relaxation. The kitchen/dining area features essential appliances like a refrigerator, oven/range, washer, and dryer, ensuring convenience and functionality. The private backyard, completely hidden from the road, offers ample garden space, a potential pool, a gazebo, or a firepit, allowing endless outdoor enjoyment and entertaining. This property is nestled in Otsego County and provides a tranquil sanctuary near many local attractions. From the scenic beauty of Otsego Lake to the historic charm of Cooperstown, a short drive will lead you to cultural experiences, outdoor adventures, and stunning landscapes. This home invites you to experience the perfect blend of country living, comfort, and convenience. Embrace a lifestyle where tranquility meets accessibility, making it an ideal location.
Location
State NY
County Otsego
Area Butternuts-362289
Direction W Oneonta: Cty Rte 8 to State Rte 51, Gilbertsville Otego: Cty Rte 3A to Cty Rte 3 to State Rte 51
Rooms
Basement Full, Walk-Out Access
Main Level Bedrooms 1
Interior
Interior Features Separate/Formal Living Room, Country Kitchen, Living/Dining Room, Pantry, Bedroom on Main Level
Heating Oil, Baseboard, Hot Water, Stove, Wood
Flooring Hardwood, Laminate, Varies
Fireplaces Number 1
Fireplace Yes
Window Features Storm Window(s),Wood Frames
Appliance Dryer, Exhaust Fan, Electric Oven, Electric Range, Oil Water Heater, Refrigerator, Range Hood, Washer
Laundry Main Level
Exterior
Exterior Feature Dirt Driveway, Gravel Driveway, Private Yard, See Remarks
Garage Spaces 1.0
Utilities Available High Speed Internet Available
Roof Type Metal
Porch Enclosed, Porch
Garage Yes
Building
Lot Description Other, Rectangular, Rectangular Lot, Secluded, See Remarks
Foundation Block
Sewer Septic Tank
Water Well
Architectural Style Cape Cod
Additional Building Shed(s), Storage
Structure Type Vinyl Siding
Construction Status Existing
Schools
School District Gilbertsville-Mount Upton
Others
Senior Community No
Tax ID 362289-281-000-0001-051-000-0000
Acceptable Financing Cash, Conventional, FHA, VA Loan
Listing Terms Cash, Conventional, FHA, VA Loan
Financing Cash
Special Listing Condition Estate
Read Less Info
Want to know what your home might be worth? Contact us for a FREE valuation!

Our team is ready to help you sell your home for the highest possible price ASAP
Bought with Charlotteville Realty
"My job is to find and attract mastery-based agents to the office, protect the culture, and make sure everyone is happy! "
michael.miceli@westlightrealestate.com
19 Mccracken Drive, Oswego, New York, 13126, USA






