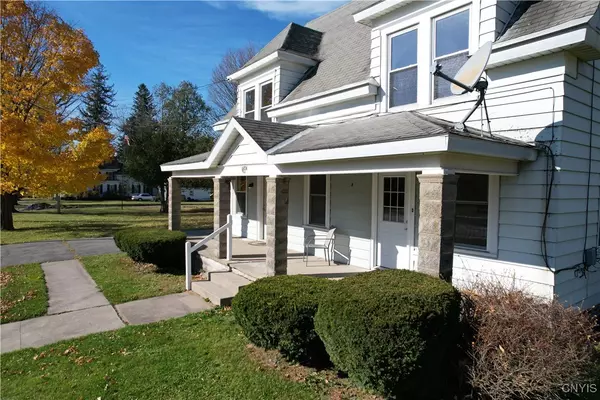$213,000
$219,000
2.7%For more information regarding the value of a property, please contact us for a free consultation.
4 Beds
3 Baths
2,528 SqFt
SOLD DATE : 04/17/2025
Key Details
Sold Price $213,000
Property Type Single Family Home
Sub Type Single Family Residence
Listing Status Sold
Purchase Type For Sale
Square Footage 2,528 sqft
Price per Sqft $84
MLS Listing ID S1575199
Sold Date 04/17/25
Style Two Story
Bedrooms 4
Full Baths 2
Half Baths 1
Construction Status Existing
HOA Y/N No
Year Built 1860
Annual Tax Amount $4,150
Lot Size 0.520 Acres
Acres 0.52
Lot Dimensions 91X235
Property Sub-Type Single Family Residence
Property Description
Located in the peaceful hamlet of New Woodstock, this 4-bedroom, 2.5-bath home is just a short walk to the general store and library and only 6 miles from Cazenovia. Move-in ready with plenty of potential, it offers two front entrances.
One leads to a versatile space, previously a hair salon, with an open two-room layout and half bath—easily converted into a first-floor bedroom, home office, or business space. The other welcomes you to the main house with a cozy living room, dining room, and eat-in kitchen.
A newer addition features a bright family room with new carpet, main-floor laundry, a full bath, and access to the expansive backyard. Upstairs are four bedrooms, a second recently remodeled full bath, fresh paint, and wide-plank floors.
Outside, enjoy a detached two-car garage with a workshop and a garden shed. Ready to adapt to your vision, this home blends charm and convenience.
Location
State NY
County Madison
Area Cazenovia-252289
Direction On Route 80 in Center of New Woodstock.
Rooms
Basement Crawl Space, Full
Interior
Interior Features Ceiling Fan(s), Separate/Formal Dining Room, Eat-in Kitchen, Kitchen Island, Sliding Glass Door(s), Natural Woodwork, Convertible Bedroom
Heating Oil, Forced Air
Flooring Carpet, Hardwood, Laminate, Varies, Vinyl
Fireplaces Number 2
Fireplace Yes
Appliance Dishwasher, Electric Cooktop, Electric Oven, Electric Range, Electric Water Heater, Free-Standing Range, Microwave, Oven
Laundry Main Level
Exterior
Exterior Feature Gravel Driveway, Play Structure
Parking Features Detached
Garage Spaces 1.0
Utilities Available Cable Available, High Speed Internet Available, Water Connected
Roof Type Asphalt
Porch Open, Porch
Garage Yes
Building
Lot Description Rectangular, Rectangular Lot
Story 2
Foundation Stone
Sewer Septic Tank
Water Connected, Public
Architectural Style Two Story
Level or Stories Two
Additional Building Shed(s), Storage
Structure Type Aluminum Siding,Stone,Wood Siding
Construction Status Existing
Schools
School District Cazenovia
Others
Senior Community No
Tax ID 252289-146-008-0001-009-000-0000
Acceptable Financing Cash, Conventional, FHA, VA Loan
Listing Terms Cash, Conventional, FHA, VA Loan
Financing Conventional
Special Listing Condition Standard
Read Less Info
Want to know what your home might be worth? Contact us for a FREE valuation!

Our team is ready to help you sell your home for the highest possible price ASAP
Bought with Hunt Real Estate ERA
"My job is to find and attract mastery-based agents to the office, protect the culture, and make sure everyone is happy! "
michael.miceli@westlightrealestate.com
19 Mccracken Drive, Oswego, New York, 13126, USA






