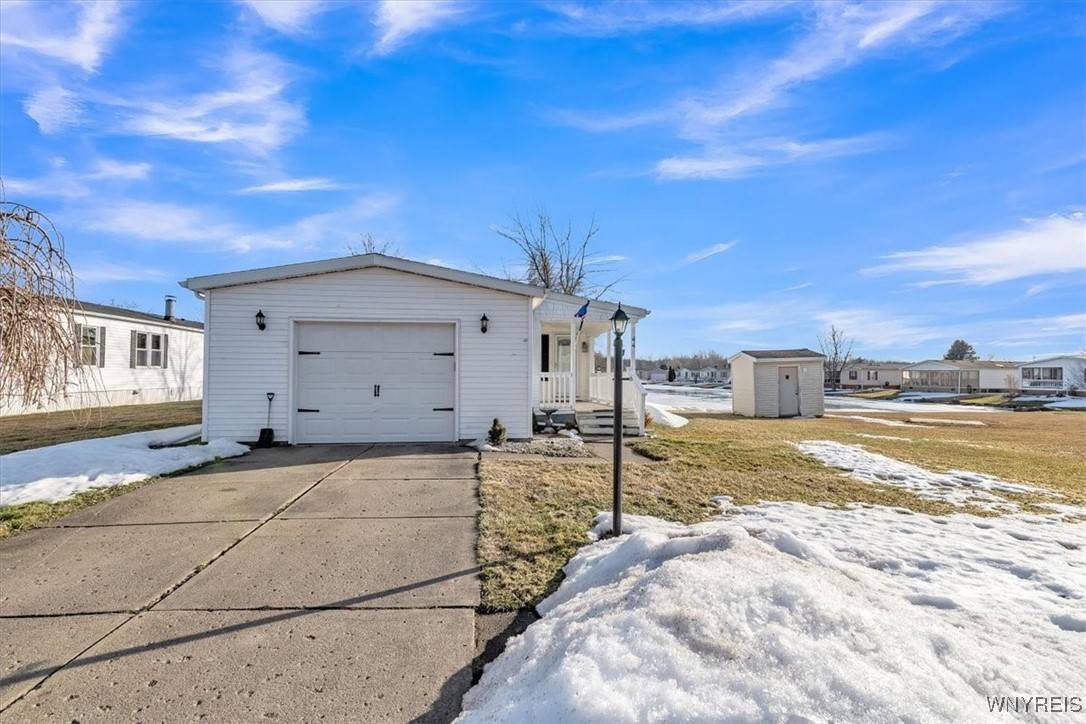$90,000
$84,000
7.1%For more information regarding the value of a property, please contact us for a free consultation.
2 Beds
2 Baths
1,188 SqFt
SOLD DATE : 05/02/2025
Key Details
Sold Price $90,000
Property Type Mobile Home
Sub Type Mobile Home
Listing Status Sold
Purchase Type For Sale
Square Footage 1,188 sqft
Price per Sqft $75
MLS Listing ID B1591023
Sold Date 05/02/25
Style Mobile Home
Bedrooms 2
Full Baths 1
Half Baths 1
Construction Status Existing
HOA Y/N No
Land Lease Amount 570.0
Year Built 1984
Lot Size 2,700 Sqft
Acres 0.062
Lot Dimensions 30X90
Property Sub-Type Mobile Home
Property Description
Don't miss this opportunity to own 44 Golden Pond, a beautifully updated home that is undeniably move-in ready! Every inch of this home has been thoughtfully renovated with meticulous attention to detail. From the brand-new tear-off roof in 2023, to updated lighting throughout, no detail has been overlooked. The kitchen features new cabinets, countertops, and appliances, while the bathrooms have been updated with new faucets, a new toilet, and contemporary lighting. Enjoy fresh new flooring throughout, as well 4 new thermal-pane windows for energy efficiency. The home also boasts updated mouldings and baseboards, new interior and closet doors, and replaced garage entry doors with a new garage door opener. The exterior shines with new soffits on the porch ceiling and an updated outdoor post light. Additional updates include a furnace and hot water tank (about 7 years old), as well as two window A/C units that will remain in the home. Additionally, the washer and dryer are staying, which are only about a year old. With all the hard work already done, this home is ready for you to enjoy.
Location
State NY
County Erie
Area Newstead-145689
Direction Main Rd to Golden Pond Pkwy and make the respective left or right, right on Belmont, and the home is the directly next to the pond on the left hand side.
Rooms
Basement None
Main Level Bedrooms 2
Interior
Interior Features Ceiling Fan(s), Separate/Formal Dining Room, Entrance Foyer, Great Room, Other, See Remarks, Storage, Bedroom on Main Level, Main Level Primary
Heating Gas, Forced Air
Cooling Window Unit(s)
Flooring Laminate, Varies, Vinyl
Fireplace No
Window Features Thermal Windows
Appliance Dishwasher, Electric Oven, Electric Range, Electric Water Heater, Refrigerator
Laundry Main Level
Exterior
Exterior Feature Blacktop Driveway
Parking Features Attached
Garage Spaces 1.5
Utilities Available High Speed Internet Available, Sewer Connected, Water Connected
Roof Type Asphalt
Handicap Access No Stairs
Porch Covered, Porch
Garage Yes
Building
Lot Description Other, Rectangular, Rectangular Lot, See Remarks
Story 1
Foundation Other, See Remarks
Sewer Connected
Water Connected, Public
Architectural Style Mobile Home
Level or Stories One
Structure Type Vinyl Siding
Construction Status Existing
Schools
School District Akron
Others
Senior Community No
Tax ID 145689-061-000-0005-001-200-44
Acceptable Financing Cash, Conventional
Listing Terms Cash, Conventional
Financing FHA
Special Listing Condition Standard
Read Less Info
Want to know what your home might be worth? Contact us for a FREE valuation!

Our team is ready to help you sell your home for the highest possible price ASAP
Bought with WNY Metro Roberts Realty
"My job is to find and attract mastery-based agents to the office, protect the culture, and make sure everyone is happy! "
michael.miceli@westlightrealestate.com
19 Mccracken Drive, Oswego, New York, 13126, USA






