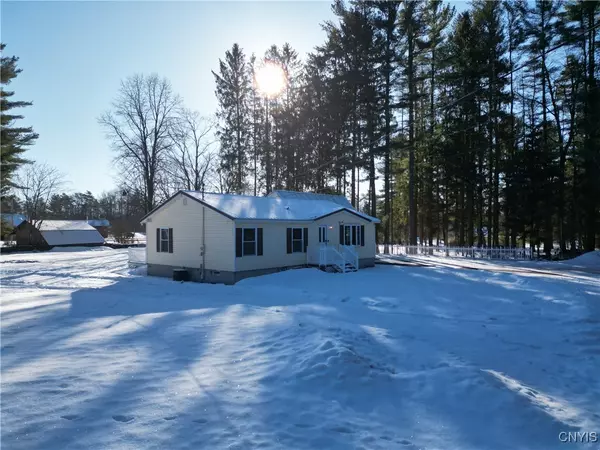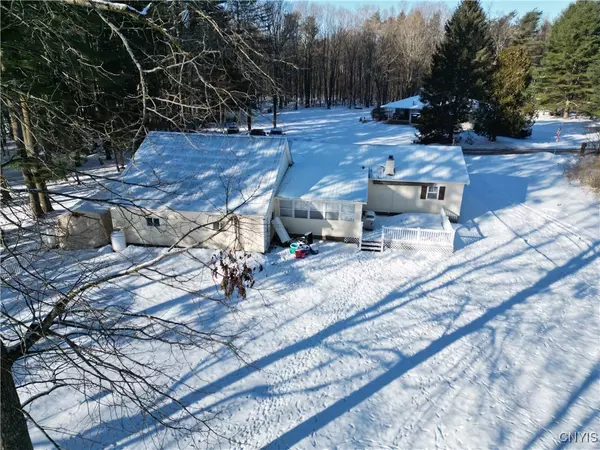$214,000
$199,900
7.1%For more information regarding the value of a property, please contact us for a free consultation.
2 Beds
2 Baths
1,272 SqFt
SOLD DATE : 02/07/2025
Key Details
Sold Price $214,000
Property Type Manufactured Home
Sub Type Manufactured On Land
Listing Status Sold
Purchase Type For Sale
Square Footage 1,272 sqft
Price per Sqft $168
Subdivision Servis Patent
MLS Listing ID S1581648
Sold Date 02/07/25
Style Manufactured Home,Mobile Home
Bedrooms 2
Full Baths 1
Half Baths 1
Construction Status Existing
HOA Y/N No
Year Built 1989
Annual Tax Amount $3,276
Lot Size 0.540 Acres
Acres 0.54
Lot Dimensions 143X165
Property Sub-Type Manufactured On Land
Property Description
Welcome to 507 Kline Drive in the wonderful town of Prospect!
This home has 2 beds and 1.5 baths and would be the perfect starting home for those that are looking to settle down in the Holland Patent school district.
Stepping into the home you can see that it has been cared for over the years boasting newer appliances and a fully equipped security camera system with smart devices throughout the entire home including the thermostat!
The attached oversized garage is a great addition equipped with a propane heater for the colder months. And we can't forget the sizable basement that has great potential to be finished and made into a home gym, extra family room, bar, the possibilities are endless!
Stepping outside onto the newly built deck you can enjoy overlooking your spacious yard and barbequing with friends and family. This home has endless potential and it would be the perfect home to make YOURS!
Location
State NY
County Oneida
Community Servis Patent
Area Trenton-305889
Rooms
Basement Full
Main Level Bedrooms 2
Interior
Interior Features Eat-in Kitchen, Separate/Formal Living Room, Living/Dining Room, Bath in Primary Bedroom, Main Level Primary
Heating Propane, Oil, Hot Water
Cooling Central Air
Flooring Carpet, Laminate, Varies
Fireplace No
Appliance Dryer, Dishwasher, Exhaust Fan, Electric Oven, Electric Range, Electric Water Heater, Refrigerator, Range Hood, Washer
Laundry Main Level
Exterior
Exterior Feature Blacktop Driveway, Deck, Propane Tank - Leased
Parking Features Attached
Garage Spaces 2.0
Utilities Available Cable Available, High Speed Internet Available, Water Connected
Roof Type Asphalt
Porch Deck, Open, Porch
Garage Yes
Building
Lot Description Irregular Lot, Residential Lot
Story 1
Foundation Block
Sewer Septic Tank
Water Connected, Public
Architectural Style Manufactured Home, Mobile Home
Level or Stories One
Structure Type Vinyl Siding
Construction Status Existing
Schools
School District Holland Patent
Others
Senior Community No
Tax ID 305889-178-000-0001-019-000-0000
Acceptable Financing Cash, Conventional, FHA, VA Loan
Listing Terms Cash, Conventional, FHA, VA Loan
Financing FHA
Special Listing Condition Standard
Read Less Info
Want to know what your home might be worth? Contact us for a FREE valuation!

Our team is ready to help you sell your home for the highest possible price ASAP
Bought with River Hills Properties LLC Barn
"My job is to find and attract mastery-based agents to the office, protect the culture, and make sure everyone is happy! "
michael.miceli@westlightrealestate.com
19 Mccracken Drive, Oswego, New York, 13126, USA






