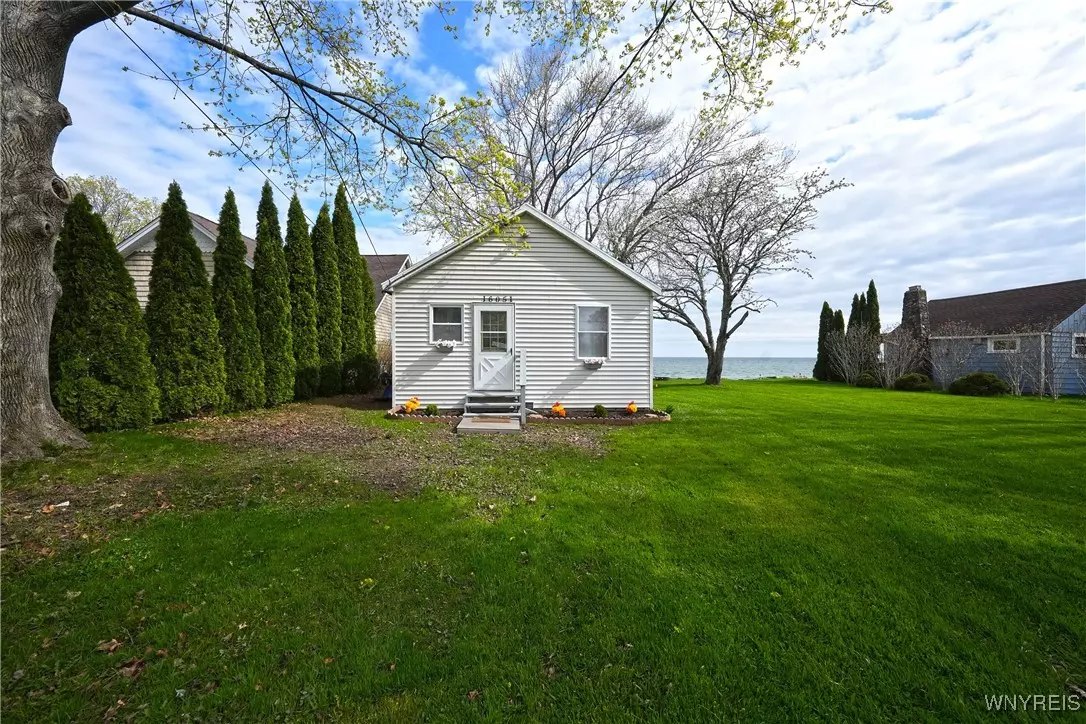$235,000
$239,995
2.1%For more information regarding the value of a property, please contact us for a free consultation.
2 Beds
1 Bath
680 SqFt
SOLD DATE : 06/09/2025
Key Details
Sold Price $235,000
Property Type Single Family Home
Sub Type Single Family Residence
Listing Status Sold
Purchase Type For Sale
Square Footage 680 sqft
Price per Sqft $345
Subdivision Lomond Shores
MLS Listing ID B1600704
Sold Date 06/09/25
Style Cottage,Ranch
Bedrooms 2
Full Baths 1
Construction Status Existing
HOA Y/N No
Year Built 1948
Annual Tax Amount $4,340
Lot Size 0.307 Acres
Acres 0.3067
Lot Dimensions 80X168
Property Sub-Type Single Family Residence
Property Description
Welcome to 10651 Lomond Shore W. This Charming and Cozy cottage is nicely situated on a huge double-wide lot and measures 83 feet of beautiful waterfront, on Lake Ontario. Located in the Private Community known as Lomond Shores. This home has been completely renovated, along with a new sub-floor. The open floor plan is Bright and has a beachy feel with an eat-in kitchen that adjoins the nice sized living room. New furniture purchased in 2024 is negotiable. Enjoy the stunning lakefront Views from the rear deck that includes both sunrise and sunsets. All new stainless-steel appliances stay. Shed for additional storage. Riding lawn mower included. Solid Rock Break-wall installed 2019. Public Sewer Project has been approved and scheduled to begin soon. $100 informal annual fee for road maintenance. "Bald Eagle Marina" is located just 3 miles away for boat access to the Lake. Enjoy a lovely meal at "Lures Restaurant" which is adjacent to the Marina. Nothing to do but move in and relax! Open house: Sunday, May 4th 1-3pm. Offers, if any need to be received by 5/8 at 10am.
Location
State NY
County Orleans
Community Lomond Shores
Area Kendall-343000
Direction West Kendall to Lomond Shore W.
Body of Water Lake Ontario
Rooms
Basement None
Main Level Bedrooms 2
Interior
Interior Features Ceiling Fan(s), Entrance Foyer, Eat-in Kitchen, Separate/Formal Living Room, Living/Dining Room, Sliding Glass Door(s), Bedroom on Main Level, Main Level Primary
Heating Electric, Baseboard
Flooring Laminate, Varies
Fireplace No
Appliance Electric Oven, Electric Range, Electric Water Heater, Microwave, Refrigerator
Exterior
Exterior Feature Deck, Gravel Driveway
Utilities Available Electricity Connected, Water Connected
Waterfront Description Beach Access,Lake
View Y/N Yes
View Water
Roof Type Asphalt,Shingle
Handicap Access Accessible Bedroom, Low Threshold Shower, No Stairs
Porch Deck
Garage No
Building
Lot Description Rectangular, Rectangular Lot, Residential Lot
Story 1
Foundation Pillar/Post/Pier
Sewer Septic Tank
Water Connected, Public
Architectural Style Cottage, Ranch
Level or Stories One
Additional Building Shed(s), Storage
Structure Type Vinyl Siding
Construction Status Existing
Schools
School District Kendall
Others
Senior Community No
Tax ID 343000-009-012-0001-013-001
Acceptable Financing Cash, Conventional, FHA
Listing Terms Cash, Conventional, FHA
Financing Cash
Special Listing Condition Standard
Read Less Info
Want to know what your home might be worth? Contact us for a FREE valuation!

Our team is ready to help you sell your home for the highest possible price ASAP
Bought with HUNT Real Estate Corporation
"My job is to find and attract mastery-based agents to the office, protect the culture, and make sure everyone is happy! "
michael.miceli@westlightrealestate.com
19 Mccracken Drive, Oswego, New York, 13126, USA






