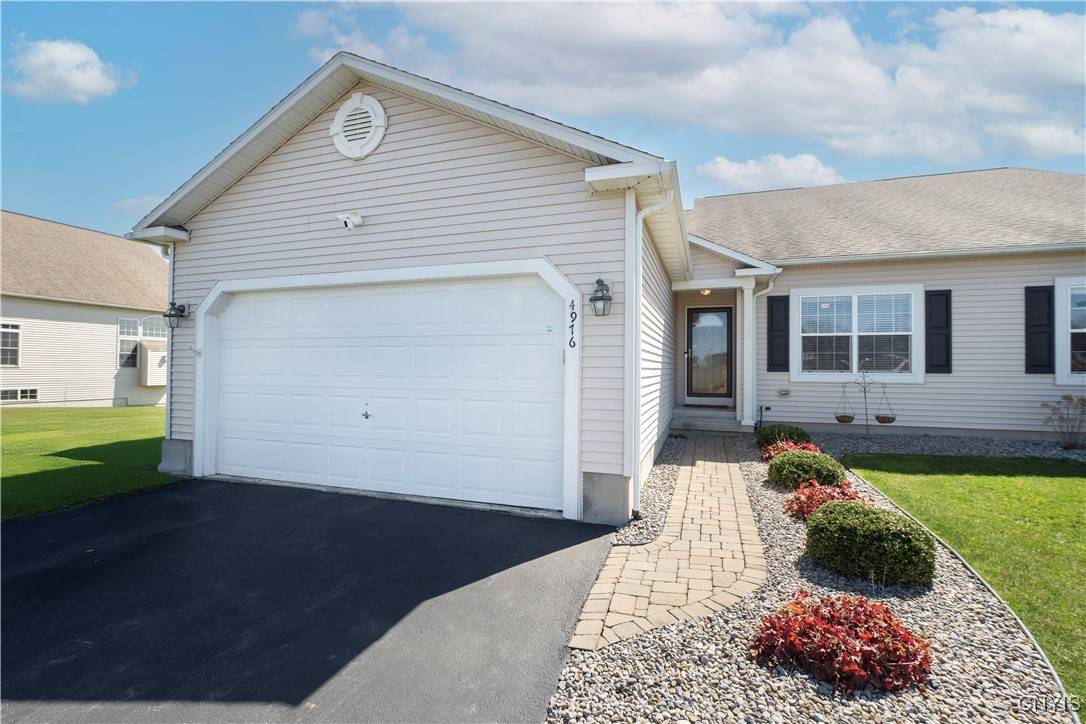$376,000
$375,000
0.3%For more information regarding the value of a property, please contact us for a free consultation.
3 Beds
3 Baths
1,780 SqFt
SOLD DATE : 06/05/2025
Key Details
Sold Price $376,000
Property Type Single Family Home
Sub Type Single Family Residence
Listing Status Sold
Purchase Type For Sale
Square Footage 1,780 sqft
Price per Sqft $211
MLS Listing ID S1597991
Sold Date 06/05/25
Style Patio Home
Bedrooms 3
Full Baths 3
Construction Status Existing
HOA Y/N No
Year Built 2013
Annual Tax Amount $8,754
Lot Size 8,036 Sqft
Acres 0.1845
Lot Dimensions 50X160
Property Sub-Type Single Family Residence
Property Description
Welcome to your dream home! This exquisite end-unit patio home offers the perfect blend of tranquility and convenience. You're just moments away from top-tier dining, shopping, and the beloved WEGMANS.
Step inside to discover an open floor plan designed for both relaxation and entertaining. The expansive kitchen, a culinary enthusiast's delight, seamlessly connects to the living and dining areas, ensuring you're always part of the conversation. The first-floor primary suite is a private oasis, boasting a spacious layout and an en-suite bathroom for ultimate comfort.
An additional generously sized bedroom on the main floor provides versatile space—ideal as a guest room or a home office. Ascend to the spacious loft area, perfect for a family room, creative studio, or workout space.
The professionally landscaped grounds offer picturesque outdoor spaces, inviting you to unwind and enjoy nature's beauty. The fully finished basement, illuminated by large windows, adds even more living space, featuring a full bedroom and bathroom—perfect for guests or an in-law suite.
Looking simplify your lifestyle? This meticulously maintained home offers unparalleled elegance and ease. Don't miss the opportunity to make it yours!
Location
State NY
County Onondaga
Area Clay-312489
Direction Taft Road - across from Wegmans
Rooms
Basement Egress Windows, Full, Finished, Sump Pump
Main Level Bedrooms 2
Interior
Interior Features Breakfast Bar, Cathedral Ceiling(s), Den, Eat-in Kitchen, Kitchen Island, Kitchen/Family Room Combo, Living/Dining Room, Pantry, Sliding Glass Door(s), Solid Surface Counters, Loft, Bath in Primary Bedroom
Heating Gas, Forced Air
Cooling Central Air
Flooring Carpet, Hardwood, Tile, Varies
Fireplaces Number 1
Fireplace Yes
Appliance Dishwasher, Electric Cooktop, Gas Water Heater, Microwave, Refrigerator
Exterior
Exterior Feature Blacktop Driveway, Deck, Fully Fenced
Parking Features Attached
Garage Spaces 2.0
Fence Full
Utilities Available High Speed Internet Available, Sewer Connected, Water Connected
Roof Type Architectural,Shingle
Porch Deck
Garage Yes
Building
Lot Description Rectangular, Rectangular Lot, Residential Lot
Story 2
Foundation Poured
Sewer Connected
Water Connected, Public
Architectural Style Patio Home
Level or Stories Two
Structure Type Vinyl Siding
Construction Status Existing
Schools
High Schools Liverpool High
School District Liverpool
Others
Senior Community No
Tax ID 312489-116-001-0003-024-000-0000
Acceptable Financing Cash, Conventional, FHA, VA Loan
Listing Terms Cash, Conventional, FHA, VA Loan
Financing Conventional
Special Listing Condition Standard
Read Less Info
Want to know what your home might be worth? Contact us for a FREE valuation!

Our team is ready to help you sell your home for the highest possible price ASAP
Bought with Hunt Real Estate Era
"My job is to find and attract mastery-based agents to the office, protect the culture, and make sure everyone is happy! "
michael.miceli@westlightrealestate.com
19 Mccracken Drive, Oswego, New York, 13126, USA






