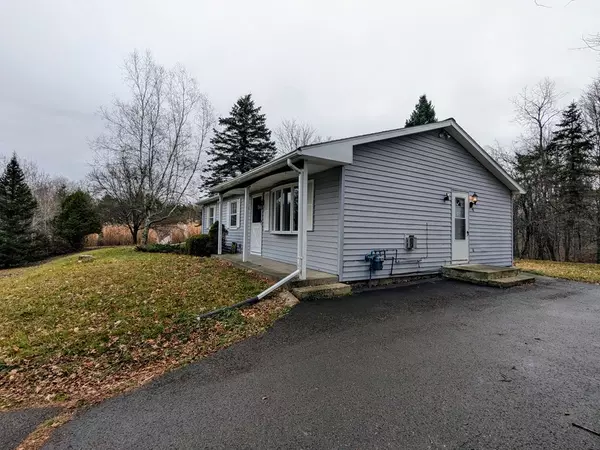$193,000
$209,000
7.7%For more information regarding the value of a property, please contact us for a free consultation.
3 Beds
1 Bath
1,792 SqFt
SOLD DATE : 06/18/2025
Key Details
Sold Price $193,000
Property Type Single Family Home
Sub Type Single Family Residence
Listing Status Sold
Purchase Type For Sale
Square Footage 1,792 sqft
Price per Sqft $107
Subdivision Glenwood Hills
MLS Listing ID R1594412
Sold Date 06/18/25
Style Ranch
Bedrooms 3
Full Baths 1
Construction Status Existing
HOA Y/N No
Year Built 1975
Annual Tax Amount $3,652
Lot Size 0.845 Acres
Acres 0.845
Lot Dimensions 278X145
Property Sub-Type Single Family Residence
Property Description
Take a look at this 3 bedroom open concept ranch built in 1975 on a peaceful large private lot in a very low traffic area. With almost 1800 square feet of living space, this home on a hill offers a brand new beautiful bathroom, updated flooring including brand new carpeting in the bedrooms, a large recreation room, workshop, office and a great deck with all new deck boards for entertaining while looking at the stars. There's a shed for storage and even a fenced in dog run and dog house for your furry friends. The lot is just under an acre and is in the Horseheads School District.
Location
State NY
County Chemung
Community Glenwood Hills
Area Erin-073200
Direction Jackson Creek Rd to Evergreen. Stay straight - Evergreen turns into Scotch Pine Lane.
Body of Water None
Rooms
Basement Finished, Sump Pump
Main Level Bedrooms 3
Interior
Interior Features Ceiling Fan(s), Eat-in Kitchen, Bedroom on Main Level
Heating Gas, Stove, Baseboard, Electric, Natural Gas
Flooring Carpet, Ceramic Tile, Laminate, Varies
Fireplaces Number 2
Fireplace Yes
Appliance Dishwasher, Free-Standing Range, Gas Water Heater, Microwave, Oven, Refrigerator
Laundry In Basement
Exterior
Exterior Feature Blacktop Driveway, Deck
Roof Type Shingle
Porch Deck
Garage No
Building
Lot Description Cul-De-Sac, Rectangular, Rectangular Lot
Story 1
Foundation Block
Sewer Septic Tank
Water Well
Architectural Style Ranch
Level or Stories One
Additional Building Shed(s), Storage
Structure Type Vinyl Siding
Construction Status Existing
Schools
School District Horseheads
Others
Senior Community No
Tax ID 51.03-1-83
Acceptable Financing Cash, Conventional, FHA
Listing Terms Cash, Conventional, FHA
Financing Conventional
Special Listing Condition Standard
Read Less Info
Want to know what your home might be worth? Contact us for a FREE valuation!

Our team is ready to help you sell your home for the highest possible price ASAP
Bought with Howard Hanna Elmira
"My job is to find and attract mastery-based agents to the office, protect the culture, and make sure everyone is happy! "
michael.miceli@westlightrealestate.com
19 Mccracken Drive, Oswego, New York, 13126, USA






