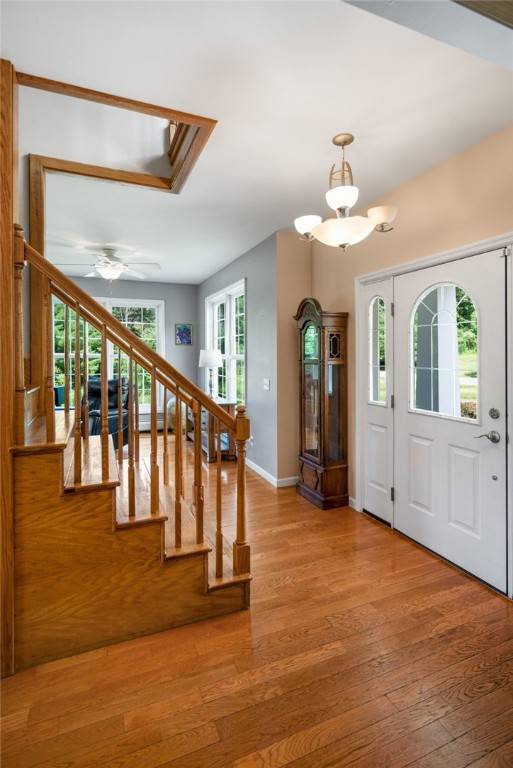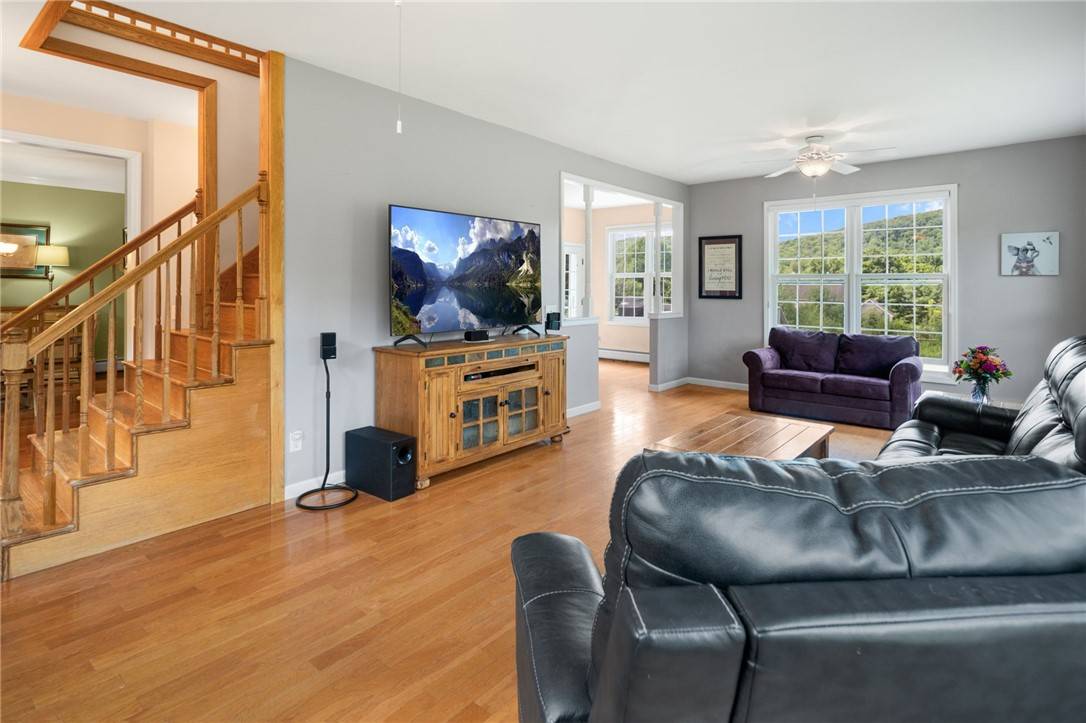$620,000
$624,000
0.6%For more information regarding the value of a property, please contact us for a free consultation.
4 Beds
3 Baths
3,575 SqFt
SOLD DATE : 07/01/2025
Key Details
Sold Price $620,000
Property Type Single Family Home
Sub Type Single Family Residence
Listing Status Sold
Purchase Type For Sale
Square Footage 3,575 sqft
Price per Sqft $173
MLS Listing ID R1588762
Sold Date 07/01/25
Style Contemporary,Two Story
Bedrooms 4
Full Baths 3
Construction Status Existing
HOA Y/N No
Year Built 2004
Annual Tax Amount $14,760
Lot Size 1.310 Acres
Acres 1.31
Lot Dimensions 197X295
Property Sub-Type Single Family Residence
Property Description
Welcome to Your Dream Home in Ellis Hollow!
Nestled on a quiet dead-end street with mature landscaping, this stunning 3,575 sq. ft. home offers tranquility and elegance within the Ithaca Central School District.
Step inside to an open-concept living and kitchen area, ideal for modern living and entertaining. A separate dining room adds charm, while a versatile bonus room on the main floor serves as the perfect office or study.
The second floor boasts four spacious bedrooms, including a luxurious primary suite with a private en suite bathroom. The additional three bedrooms share a full bath, offering comfort and convenience for family or guests.
The finished lower level invites creativity, with endless possibilities to transform the space into a recreation room, family area, craft room, or a combination of all three.
Outdoor living shines with a large back deck, perfect for entertaining or simply enjoying the serenity of the 1.31 scenic acres. The property also features a two-car attached garage and an additional two-car detached garage with a bonus workshop
space.
Enjoy the perfect blend of privacy and convenience, with shopping, dining, and universities just a short drive away.
Your dream lifestyle awaits in Ellis Hollow. Schedule your showing today!
Location
State NY
County Tompkins
Area Dryden-502489
Direction From Ithaca, take Ellis hollow road to the end, turn right , then turn Right onto Hunt Hill Road, turn Right on Brooktree Lane.
Rooms
Basement Full, Finished
Interior
Interior Features Breakfast Bar, Ceiling Fan(s), Den, Separate/Formal Dining Room, Entrance Foyer, Eat-in Kitchen, Separate/Formal Living Room, Granite Counters, Home Office, Jetted Tub, Kitchen/Family Room Combo, Pantry, Pull Down Attic Stairs, Storage, Natural Woodwork, Programmable Thermostat, Workshop
Heating Propane, Zoned, Hot Water
Cooling Zoned, Attic Fan, Central Air
Flooring Carpet, Ceramic Tile, Hardwood, Varies
Fireplace No
Appliance Dryer, Dishwasher, Electric Cooktop, Exhaust Fan, Microwave, Propane Water Heater, Refrigerator, Range Hood, Washer, Water Softener Owned
Laundry Main Level
Exterior
Exterior Feature Awning(s), Blacktop Driveway, Deck, Propane Tank - Leased
Parking Features Attached
Garage Spaces 4.0
Fence Pet Fence
Community Features Trails/Paths
Utilities Available Cable Available, High Speed Internet Available
Roof Type Asphalt
Porch Deck, Open, Porch
Garage Yes
Building
Lot Description Irregular Lot, Residential Lot
Story 2
Foundation Poured
Sewer Septic Tank
Water Well
Architectural Style Contemporary, Two Story
Level or Stories Two
Additional Building Second Garage
Structure Type Frame,Vinyl Siding
Construction Status Existing
Schools
Elementary Schools Caroline Elementary
School District Ithaca
Others
Senior Community No
Tax ID 76.-1-32
Security Features Security System Owned
Acceptable Financing Cash, Conventional
Listing Terms Cash, Conventional
Financing Conventional
Special Listing Condition Standard
Read Less Info
Want to know what your home might be worth? Contact us for a FREE valuation!

Our team is ready to help you sell your home for the highest possible price ASAP
Bought with Warren Real Estate of Ithaca Inc.
"My job is to find and attract mastery-based agents to the office, protect the culture, and make sure everyone is happy! "
michael.miceli@westlightrealestate.com
19 Mccracken Drive, Oswego, New York, 13126, USA






