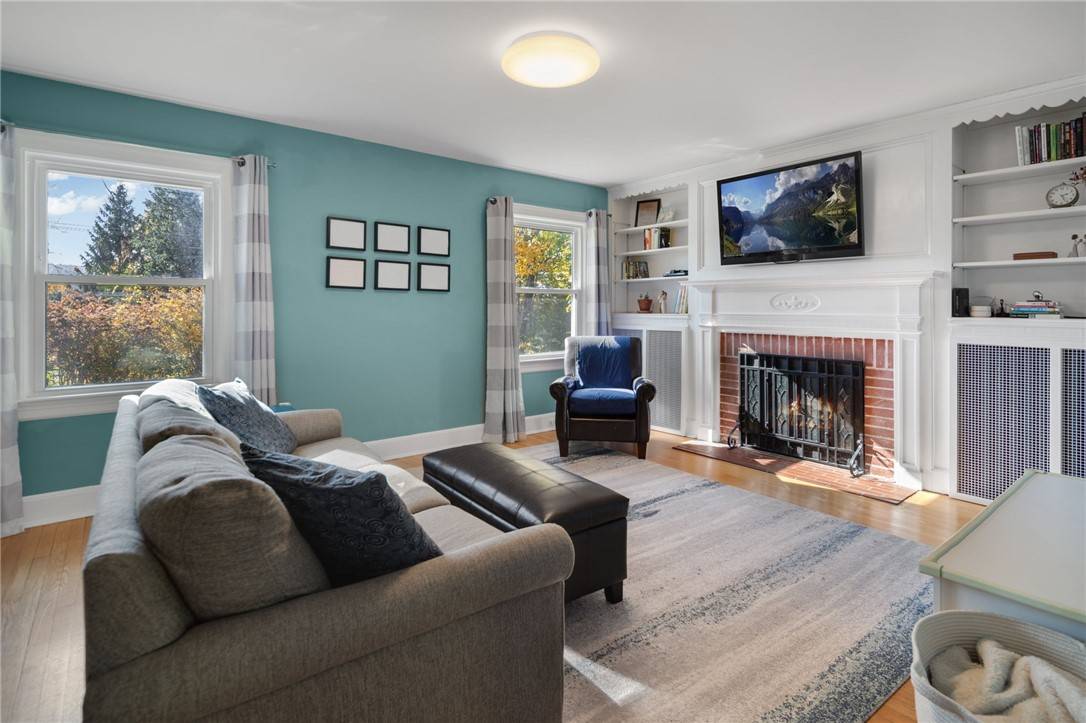$499,000
$499,000
For more information regarding the value of a property, please contact us for a free consultation.
4 Beds
2 Baths
2,061 SqFt
SOLD DATE : 07/02/2025
Key Details
Sold Price $499,000
Property Type Single Family Home
Sub Type Single Family Residence
Listing Status Sold
Purchase Type For Sale
Square Footage 2,061 sqft
Price per Sqft $242
MLS Listing ID R1598527
Sold Date 07/02/25
Style Colonial,Two Story
Bedrooms 4
Full Baths 2
Construction Status Existing
HOA Y/N No
Year Built 1935
Annual Tax Amount $10,154
Lot Size 0.440 Acres
Acres 0.44
Lot Dimensions 109X140
Property Sub-Type Single Family Residence
Property Description
Charming 4 bedroom, 2 full bath Colonial-style home located just minutes to Cornell, Ithaca College and Downtown Ithaca! This light-filled house exudes warmth and character with hardwood floors throughout, a beautiful breakfast nook, and kitchen with granite countertops and beautiful cabinetry. The living room has a cozy fireplace while the office is a flexible space with built-in bookcases gracing the walls. The wonderful attic space offers ample storage. The amazing backyard features a stone patio, spacious yard, and a perfect spot for gardening. A detached garage and East Hill Recreation Way just steps away complete the property. Be sure to check out the complete list of updates! Belle Sherman Elementary. Public Open House set for Sunday, April 13th from 1-2:30pm
Location
State NY
County Tompkins
Area Ithaca-Town-503089
Direction From Downtown Ithaca, take 79E. Property will be on the left side of the road just before Honness Lane.
Rooms
Basement Full, Sump Pump
Interior
Interior Features Cedar Closet(s), Ceiling Fan(s), Separate/Formal Dining Room, Entrance Foyer, Eat-in Kitchen, Separate/Formal Living Room, Granite Counters, Home Office, Pantry, Workshop
Heating Electric, Gas, Baseboard, Hot Water, Radiant Floor
Cooling Window Unit(s)
Flooring Ceramic Tile, Hardwood, Tile, Varies
Fireplaces Number 1
Fireplace Yes
Appliance Dryer, Dishwasher, Disposal, Gas Oven, Gas Range, Gas Water Heater, Microwave, Refrigerator, See Remarks, Washer
Laundry In Basement
Exterior
Exterior Feature Fence, Gravel Driveway, Patio
Parking Features Detached
Garage Spaces 1.0
Fence Partial
Utilities Available Cable Available, High Speed Internet Available, Sewer Connected, Water Connected
Roof Type Asphalt,Membrane,Rubber
Porch Open, Patio, Porch
Garage Yes
Building
Lot Description Irregular Lot
Story 2
Foundation Poured
Sewer Connected
Water Connected, Public
Architectural Style Colonial, Two Story
Level or Stories Two
Additional Building Other, Shed(s), Storage
Structure Type Wood Siding,PEX Plumbing
Construction Status Existing
Schools
Elementary Schools Belle Sherman
School District Ithaca
Others
Senior Community No
Tax ID 60.-1-28
Security Features Radon Mitigation System
Acceptable Financing Cash, Conventional
Listing Terms Cash, Conventional
Financing Conventional
Special Listing Condition Standard
Read Less Info
Want to know what your home might be worth? Contact us for a FREE valuation!

Our team is ready to help you sell your home for the highest possible price ASAP
Bought with Warren Real Estate of Ithaca Inc.
"My job is to find and attract mastery-based agents to the office, protect the culture, and make sure everyone is happy! "
michael.miceli@westlightrealestate.com
19 Mccracken Drive, Oswego, New York, 13126, USA






