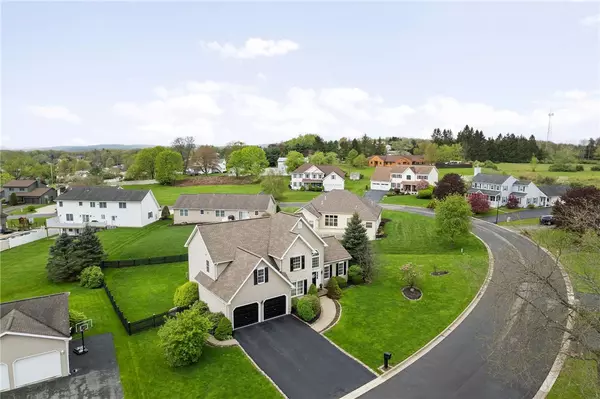$467,000
$480,000
2.7%For more information regarding the value of a property, please contact us for a free consultation.
4 Beds
3 Baths
2,432 SqFt
SOLD DATE : 07/03/2025
Key Details
Sold Price $467,000
Property Type Single Family Home
Sub Type Single Family Residence
Listing Status Sold
Purchase Type For Sale
Square Footage 2,432 sqft
Price per Sqft $192
MLS Listing ID EC278326
Sold Date 07/03/25
Style Colonial
Bedrooms 4
Full Baths 2
Half Baths 1
Construction Status Existing
HOA Y/N No
Year Built 2002
Annual Tax Amount $13,895
Lot Size 0.320 Acres
Acres 0.32
Property Sub-Type Single Family Residence
Property Description
Welcome to this meticulously maintained 4 bedroom, 2.5 bath Colonial. Spacious living room, first floor office/den, dining room, large eat in kitchen featuring stainless steel appliances, granite countertops, double ovens, new refrigerator and generous island. This home has just been freshly painted throughout! Enjoy the spa like En-Suite with large whirlpool tub, and large walk-in closet. Second floor laundry. Newer furnace/central air, new Rinnai tankless hot water, recently paved driveway, large fenced yard, a hot tub to relax in, Trex decking and manicured landscaping. Move in ready, a definite must see!!
Location
State NY
County Broome
Area Union-034689
Zoning Res
Direction From I-86: Exit 67N to N McKinley Ave. Straight on N McKinley Ave, turns into Newell Rd. Newell Rd to Taft Ave. Taft Ave to Quail Ridge Rd. Quail Ridge to Green Meadow Ln. Green Meadow Ln connects to Rustic Ridge Rd.
Body of Water None
Rooms
Basement Full, Sump Pump
Interior
Interior Features Breakfast Bar, Ceiling Fan(s), Cathedral Ceiling(s), Separate/Formal Dining Room, Eat-in Kitchen, Separate/Formal Living Room, Granite Counters, Jetted Tub, Kitchen Island, Sliding Glass Door(s), Bedroom on Main Level
Heating Electric, Gas, Forced Air
Cooling Central Air
Flooring Carpet, Ceramic Tile, Hardwood, Varies
Appliance Double Oven, Dryer, Dishwasher, Exhaust Fan, Free-Standing Range, Disposal, Gas Water Heater, Microwave, Oven, Refrigerator, Range Hood, Tankless Water Heater, Washer, Water Softener Owned
Laundry Upper Level
Exterior
Exterior Feature Blacktop Driveway, Deck, Fully Fenced
Parking Features Attached
Garage Spaces 2.0
Fence Full
Utilities Available Cable Available, Electricity Connected, Sewer Connected, Water Connected
Roof Type Shingle
Porch Deck
Garage Yes
Building
Lot Description Residential Lot
Foundation Poured
Sewer Connected
Water Connected, Public
Architectural Style Colonial
Structure Type Brick,Vinyl Siding
Construction Status Existing
Schools
Elementary Schools George F Johnson Elementary
School District Union-Endicott
Others
Tax ID 125.11-2-57
Security Features Radon Mitigation System
Financing Conventional
Special Listing Condition Standard
Read Less Info
Want to know what your home might be worth? Contact us for a FREE valuation!

Our team is ready to help you sell your home for the highest possible price ASAP
Bought with Non-Member
"My job is to find and attract mastery-based agents to the office, protect the culture, and make sure everyone is happy! "
michael.miceli@westlightrealestate.com
19 Mccracken Drive, Oswego, New York, 13126, USA






