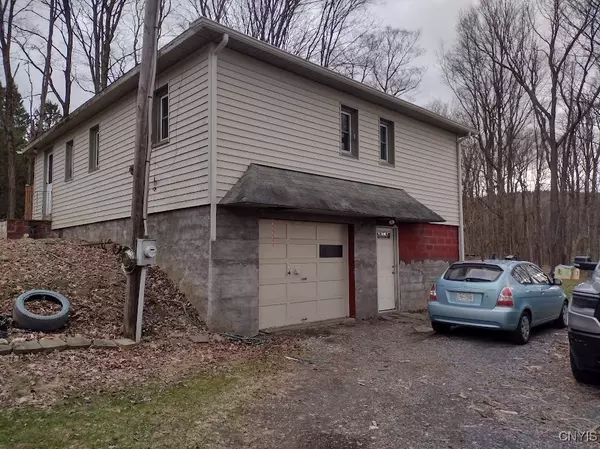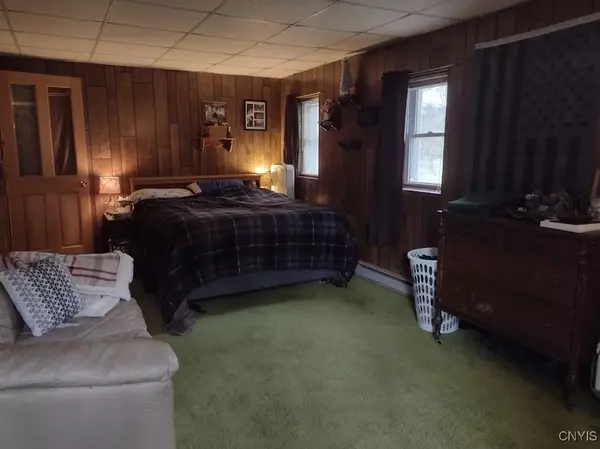$200,000
$199,000
0.5%For more information regarding the value of a property, please contact us for a free consultation.
2 Beds
2 Baths
1,736 SqFt
SOLD DATE : 07/03/2025
Key Details
Sold Price $200,000
Property Type Single Family Home
Sub Type Single Family Residence
Listing Status Sold
Purchase Type For Sale
Square Footage 1,736 sqft
Price per Sqft $115
Subdivision Homer
MLS Listing ID S1598006
Sold Date 07/03/25
Style Raised Ranch
Bedrooms 2
Full Baths 2
Construction Status Existing
HOA Y/N No
Year Built 1976
Annual Tax Amount $3,754
Lot Size 1.061 Acres
Acres 1.0611
Lot Dimensions 130X355
Property Sub-Type Single Family Residence
Property Description
Unique country property just outside the village of McGraw on 1+ acre. Two levels of living space with 2 bedrooms, however the upper level living room is being used as a third bedroom. Two full baths, 2 kitchens, one on the lower level (walk out) with a good size family room and wood stove that is used for heat. Otherwise heat is electric. Lower level could be a good in law suite or extra space whie enjoying the outdoors. Many updates over the past several years including roof, radon detection system, generator, well pump and pressure tank and more. Great side deck for wonderful backyard views and sunsets. Newer Amiish storage shed and extra wood shed. Very solid house. Single attached garage with extra storage space. See it today and make this house your home!!
Location
State NY
County Cortland
Community Homer
Area Homer-113089
Direction East River Rd to right on Park Rd. Right on Phelps Rd. Subject is 0.2 miles down on the right.
Rooms
Basement Full, Finished
Main Level Bedrooms 2
Interior
Interior Features Eat-in Kitchen, Separate/Formal Living Room, Country Kitchen, Kitchen/Family Room Combo, Other, See Remarks, Second Kitchen, Solid Surface Counters, Bedroom on Main Level
Heating Electric, Wood, Baseboard
Flooring Carpet, Laminate, Varies, Vinyl
Fireplaces Number 1
Equipment Generator
Fireplace Yes
Appliance Dryer, Dishwasher, Electric Oven, Electric Range, Electric Water Heater, Refrigerator, Washer
Laundry In Basement
Exterior
Exterior Feature Deck, Gravel Driveway
Parking Features Attached
Garage Spaces 1.0
Utilities Available Electricity Connected, High Speed Internet Available
Roof Type Asphalt
Porch Deck
Garage Yes
Building
Lot Description Agricultural, Rectangular, Rectangular Lot
Story 1
Foundation Block
Sewer Septic Tank
Water Well
Architectural Style Raised Ranch
Level or Stories One
Additional Building Shed(s), Storage
Structure Type Attic/Crawl Hatchway(s) Insulated,Structural Insulated Panels,Vinyl Siding
Construction Status Existing
Schools
Elementary Schools Mcgraw Elementary
School District Mcgraw
Others
Senior Community No
Tax ID 113089-068-000-0002-010-000-0000
Security Features Radon Mitigation System
Acceptable Financing Conventional, FHA, VA Loan
Horse Property true
Listing Terms Conventional, FHA, VA Loan
Financing Conventional
Special Listing Condition Standard
Read Less Info
Want to know what your home might be worth? Contact us for a FREE valuation!

Our team is ready to help you sell your home for the highest possible price ASAP
Bought with Berkshire Hathaway HomeServices Heritage Realty
"My job is to find and attract mastery-based agents to the office, protect the culture, and make sure everyone is happy! "
michael.miceli@westlightrealestate.com
19 Mccracken Drive, Oswego, New York, 13126, USA






