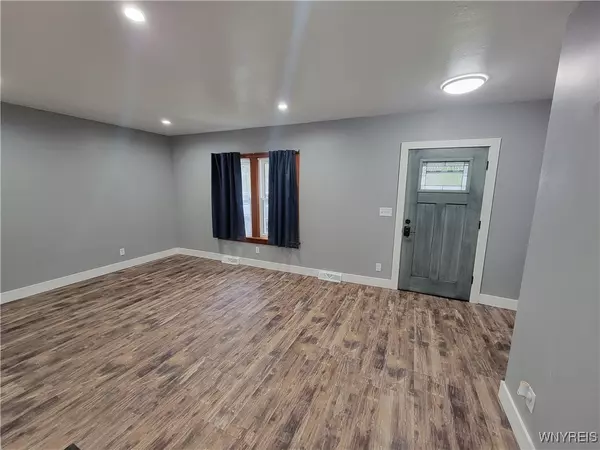$245,000
$249,900
2.0%For more information regarding the value of a property, please contact us for a free consultation.
4 Beds
2 Baths
1,736 SqFt
SOLD DATE : 07/10/2025
Key Details
Sold Price $245,000
Property Type Single Family Home
Sub Type Single Family Residence
Listing Status Sold
Purchase Type For Sale
Square Footage 1,736 sqft
Price per Sqft $141
Subdivision Heights
MLS Listing ID B1599087
Sold Date 07/10/25
Style Cape Cod
Bedrooms 4
Full Baths 2
Construction Status Existing
HOA Y/N No
Year Built 1940
Annual Tax Amount $4,217
Lot Size 0.364 Acres
Acres 0.3644
Lot Dimensions 125X127
Property Sub-Type Single Family Residence
Property Description
Welcome to 2761 The Heights Newfane School District, This 4 bedroom, 2 full bath home with 1st floor primary suite with walk in closet has loads of updates which include New Electric panel 2010, 1st floor bedrooms and bathroom all new floors & insulation, drywall, electric & paint 2011.Back deck and sliding door 2014. Kitchen & dining room all new floors insulation, drywall, windows, electric & paint 2017.
Primary Suite bath & walk in closet new structural framed roof, sprayed foam imsulation in roof line, all new floors, drywall, windows, electric, hvac, paint 2018. New roof and siding 2022, HWT 2023, all newer plumbing throughout. Livingroom features all new flooring, outside wall insulation, front door, drywall electric and paint 2025. Easy access. Full Basement & nice size yard!
Location
State NY
County Niagara
Community Heights
Area Newfane-292800
Direction Rt 78 to Ewings, left on Hillcrest,right on The Heights.
Rooms
Basement Full
Main Level Bedrooms 3
Interior
Interior Features Breakfast Bar, Cedar Closet(s), Ceiling Fan(s), Separate/Formal Dining Room, Eat-in Kitchen, Separate/Formal Living Room, Granite Counters, Kitchen Island, Sliding Glass Door(s), Bedroom on Main Level, Main Level Primary, Primary Suite
Heating Gas, Forced Air
Cooling Central Air
Flooring Luxury Vinyl
Fireplace No
Appliance Dishwasher, Free-Standing Range, Gas Water Heater, Microwave, Oven, Refrigerator, Wine Cooler
Laundry In Basement
Exterior
Exterior Feature Blacktop Driveway, Deck, Fence
Parking Features Detached
Garage Spaces 1.0
Fence Partial
Utilities Available Cable Available, High Speed Internet Available, Sewer Connected, Water Connected
Roof Type Asphalt,Architectural,Shingle
Porch Covered, Deck, Porch
Garage Yes
Building
Lot Description Rectangular, Rectangular Lot, Residential Lot
Foundation Poured
Sewer Connected
Water Connected, Public
Architectural Style Cape Cod
Structure Type Attic/Crawl Hatchway(s) Insulated,Vinyl Siding,Copper Plumbing
Construction Status Existing
Schools
Elementary Schools Newfane Elementary
Middle Schools Newfane Middle
High Schools Newfane Senior High
School District Newfane
Others
Senior Community No
Tax ID 292800-038-016-0001-053-000
Acceptable Financing Cash, Conventional, FHA, VA Loan
Listing Terms Cash, Conventional, FHA, VA Loan
Financing Conventional
Special Listing Condition Standard
Read Less Info
Want to know what your home might be worth? Contact us for a FREE valuation!

Our team is ready to help you sell your home for the highest possible price ASAP
Bought with Howard Hanna WNY Inc.
"My job is to find and attract mastery-based agents to the office, protect the culture, and make sure everyone is happy! "
michael.miceli@westlightrealestate.com
19 Mccracken Drive, Oswego, New York, 13126, USA






