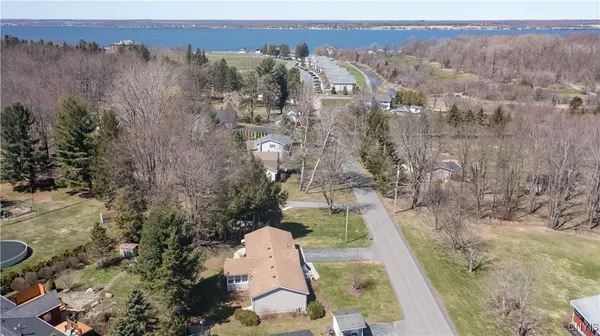$325,000
$339,900
4.4%For more information regarding the value of a property, please contact us for a free consultation.
2 Beds
2 Baths
2,304 SqFt
SOLD DATE : 07/14/2025
Key Details
Sold Price $325,000
Property Type Single Family Home
Sub Type Single Family Residence
Listing Status Sold
Purchase Type For Sale
Square Footage 2,304 sqft
Price per Sqft $141
MLS Listing ID S1599458
Sold Date 07/14/25
Style Ranch
Bedrooms 2
Full Baths 2
Construction Status Existing
HOA Y/N No
Year Built 1992
Annual Tax Amount $4,441
Lot Size 7,649 Sqft
Acres 0.1756
Lot Dimensions 90X85
Property Sub-Type Single Family Residence
Property Description
Welcome to this beautifully updated and meticulously maintained Stick-Built ranch in sought-after Historic Sackets Harbor, just blocks from the shores of Lake Ontario. Nestled off the beaten path yet still within walking distance of downtown, this home offers the perfect blend of tranquility and convenience.
Step through the front door into a warm and inviting open-concept layout filled with natural light, vaulted ceilings, and modern finishes throughout. This move-in-ready home features two spacious bedrooms and two full bathrooms plus a full finished basement space. The bright, updated kitchen includes stainless steel appliances, a tiled backsplash, vinyl flooring, and space for a breakfast nook or small table.
The formal dining area flows seamlessly into the large living room, designed with entertaining and family gatherings in mind. Through French doors, you'll find a cozy four-season sunroom with cathedral ceilings and expansive windows—an ideal space to relax year-round. From the sunroom, step onto a Trex deck overlooking the landscaped backyard.
The primary en suite offers a double closet and a stunning new bathroom with a walk-in tiled shower, glass doors, and waterproof LVP flooring. Downstairs, the finished basement features plush wall-to-wall carpeting and a gas fireplace. Whether you're envisioning a family room, workout space, game room, or guest suite, this flexible space has endless potential. A bilco door provides direct access to the backyard, and additional unfinished space offers ample storage and the option to add another room or bathroom.
The oversized, insulated two-car garage includes an electric opener, interior access to the kitchen, and a man door leading to the backyard for added convenience.
Enjoy all that the charming village of Sackets Harbor has to offer—historic battlefields and museums, scenic walking trails, Navy Point, boating, fishing, excellent dining, and boutique shopping. This low-maintenance, updated home is ready for you to move in and make it your own!
Open House Sunday, May 18, 2025 from 1:00-3:00
Location
State NY
County Jefferson
Area Sackets Harbor-Village-223801
Direction RT. 3 to Dodge Ave to Hounsfield St.
Rooms
Basement Exterior Entry, Full, Finished, Walk-Up Access, Sump Pump
Main Level Bedrooms 2
Interior
Interior Features Ceiling Fan(s), Cathedral Ceiling(s), Dry Bar, Separate/Formal Dining Room, Eat-in Kitchen, Other, See Remarks, Bedroom on Main Level, Main Level Primary, Primary Suite
Heating Gas, Hot Water
Flooring Carpet, Ceramic Tile, Luxury Vinyl, Varies
Fireplaces Number 1
Fireplace Yes
Window Features Thermal Windows
Appliance Dryer, Dishwasher, Exhaust Fan, Electric Water Heater, Disposal, Gas Oven, Gas Range, Microwave, Refrigerator, Range Hood, Washer
Laundry In Basement, Main Level
Exterior
Exterior Feature Blacktop Driveway, Concrete Driveway, Deck, Patio
Parking Features Attached
Garage Spaces 2.0
Utilities Available Cable Available, Electricity Connected, High Speed Internet Available, Sewer Connected, Water Connected
Roof Type Architectural,Shingle
Porch Deck, Patio
Garage Yes
Building
Lot Description Flag Lot, Residential Lot
Story 1
Foundation Poured
Sewer Connected
Water Connected, Public
Architectural Style Ranch
Level or Stories One
Structure Type Shake Siding,Vinyl Siding
Construction Status Existing
Schools
School District Sackets Harbor
Others
Senior Community No
Tax ID 223801-081-077-0001-004-227
Acceptable Financing Cash, Conventional, FHA, VA Loan
Listing Terms Cash, Conventional, FHA, VA Loan
Financing Cash
Special Listing Condition Standard
Read Less Info
Want to know what your home might be worth? Contact us for a FREE valuation!

Our team is ready to help you sell your home for the highest possible price ASAP
Bought with NNY Homes Inc
"My job is to find and attract mastery-based agents to the office, protect the culture, and make sure everyone is happy! "
michael.miceli@westlightrealestate.com
19 Mccracken Drive, Oswego, New York, 13126, USA






