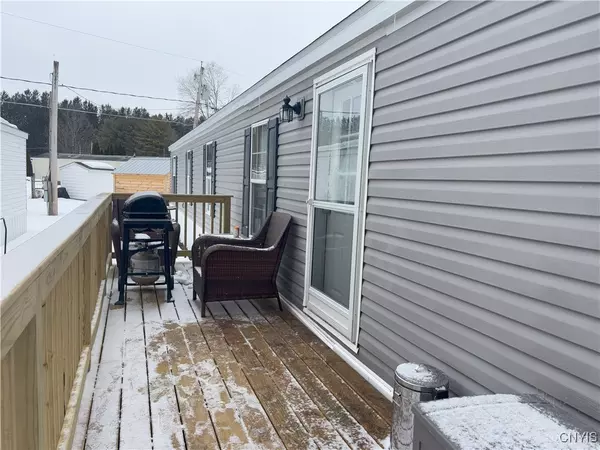$45,000
$45,000
For more information regarding the value of a property, please contact us for a free consultation.
3 Beds
1 Bath
952 SqFt
SOLD DATE : 07/16/2025
Key Details
Sold Price $45,000
Property Type Mobile Home
Sub Type Mobile Home
Listing Status Sold
Purchase Type For Sale
Square Footage 952 sqft
Price per Sqft $47
Subdivision Shady Lane
MLS Listing ID S1590893
Sold Date 07/16/25
Style Mobile Home
Bedrooms 3
Full Baths 1
Construction Status Existing
HOA Y/N No
Land Lease Amount 440.0
Year Built 2005
Lot Dimensions 14X68
Property Sub-Type Mobile Home
Property Description
Welcome to this newly renovated mobile home located within Shady Lanes Manufactured Homes Community! This stylish 3-bedroom, 1-bath mobile home is modern and move-in ready! Boasting updated stainless-steel appliances, a spacious floor plan, a shed for outdoor storage, and the outdoor space includes a low-maintenance yard, landscaping, and a lovely deck. Located in a desirable community with convenient access to local amenities. Lot rent is $440 which includes trash service, brush pick up & water.
A completed tenant application to Shady Lane Community, Inc is required for all buyer prospects. In order to reside within our community, you must be approved and agree to adhere to our park rules and regulations. Our pet policy is as follows; each home is limited to 1 small dog weighing 25 lbs or less or a maximum of 2 indoor cats. There is a $25 annual registration fee to have a dog, as well as an additional $15.00 per month fee charged. A credit check is required along with a minimum credit score of 680. Proof of income is required, last four paystubs or equivalent proof of income may be requested. Unemployment is not proof of income. A background check is required. A landlord reference is required. Co-signers are not accepted. Park management asks that you do not inquire if you cannot meet all of these requirements.
Location
State NY
County Madison
Community Shady Lane
Area Sullivan-254889
Direction Fyler Road to Shady Lane Mobile Park - turn right at first interior intersection, home around the bend on the left. Unit #50.
Rooms
Basement None
Main Level Bedrooms 3
Interior
Interior Features Breakfast Bar, Ceiling Fan(s), Eat-in Kitchen, Separate/Formal Living Room, Living/Dining Room, Bedroom on Main Level
Heating Gas, Forced Air
Flooring Laminate, Varies
Fireplace No
Appliance Dryer, Dishwasher, Gas Oven, Gas Range, Gas Water Heater, Microwave, Refrigerator, Washer
Laundry Main Level
Exterior
Exterior Feature Blacktop Driveway, Deck
Utilities Available Cable Available, Electricity Connected, High Speed Internet Available, Water Connected
Roof Type Shingle
Porch Deck, Open, Porch
Garage No
Building
Lot Description Other, Rectangular, Rectangular Lot, See Remarks
Story 1
Foundation Other, See Remarks
Sewer Septic Tank
Water Connected, Public
Architectural Style Mobile Home
Level or Stories One
Additional Building Shed(s), Storage
Structure Type Vinyl Siding
Construction Status Existing
Schools
Elementary Schools Minoa Elementary
Middle Schools Pine Grove Middle
High Schools East Syracuse-Minoa Central High
School District East Syracuse-Minoa
Others
Senior Community No
Acceptable Financing Cash, Conventional
Listing Terms Cash, Conventional
Financing Conventional
Special Listing Condition Standard
Read Less Info
Want to know what your home might be worth? Contact us for a FREE valuation!

Our team is ready to help you sell your home for the highest possible price ASAP
Bought with WEICHERT, REALTORS-TBG
"My job is to find and attract mastery-based agents to the office, protect the culture, and make sure everyone is happy! "
michael.miceli@westlightrealestate.com
19 Mccracken Drive, Oswego, New York, 13126, USA






