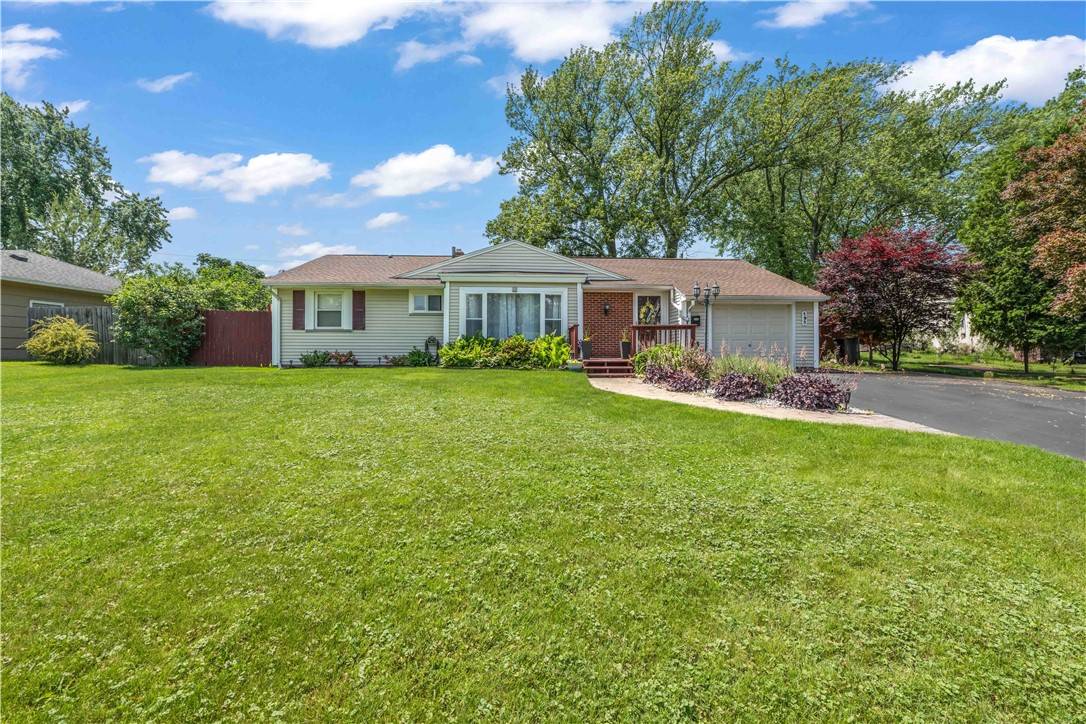$285,000
$224,900
26.7%For more information regarding the value of a property, please contact us for a free consultation.
3 Beds
2 Baths
1,254 SqFt
SOLD DATE : 07/18/2025
Key Details
Sold Price $285,000
Property Type Single Family Home
Sub Type Single Family Residence
Listing Status Sold
Purchase Type For Sale
Square Footage 1,254 sqft
Price per Sqft $227
Subdivision Dewey Manor Sec 02
MLS Listing ID R1614218
Sold Date 07/18/25
Style Ranch
Bedrooms 3
Full Baths 2
Construction Status Existing
HOA Y/N No
Year Built 1956
Annual Tax Amount $5,469
Lot Size 10,001 Sqft
Acres 0.2296
Lot Dimensions 80X125
Property Sub-Type Single Family Residence
Property Description
Meticulously maintained home nestled in a quiet neighborhood, featuring 3 bedrooms, 2 full bathrooms, and original hardwood floors, a single-level layout with undeniable curb appeal. Large kitchen with attached dining area and open views to the park like back yard. Fully fenced in back yard offer a huge deck for entertaining. Relax by the pond and under the fully covered deck. Updates include a fully remodeled kitchen with solid surface countertops, wet bar with plenty of counter space and storage, new roof, furnace and central air in 2020. The partially finished basement includes a ton of extra space for an at home gym or extra living space. Don't wait this home will sell fast!! Delayed negotiations till Monday 6-16-25 at 3pm.
Location
State NY
County Monroe
Community Dewey Manor Sec 02
Area Greece-262800
Rooms
Basement Full, Partially Finished, Sump Pump
Main Level Bedrooms 3
Interior
Interior Features Ceiling Fan(s), Separate/Formal Dining Room, Eat-in Kitchen, Separate/Formal Living Room, Granite Counters, Hot Tub/Spa, Sliding Glass Door(s), Solid Surface Counters, Bar
Heating Gas, Forced Air
Cooling Central Air
Flooring Hardwood, Tile, Varies
Fireplace No
Appliance Appliances Negotiable, Double Oven, Dishwasher, Exhaust Fan, Electric Oven, Electric Range, Gas Water Heater, Refrigerator, Range Hood
Laundry In Basement
Exterior
Exterior Feature Blacktop Driveway, Deck, Fully Fenced
Parking Features Attached
Garage Spaces 1.0
Fence Full
Utilities Available Cable Available, High Speed Internet Available, Sewer Connected, Water Connected
Roof Type Asphalt
Porch Deck, Open, Porch
Garage Yes
Building
Lot Description Rectangular, Rectangular Lot, Residential Lot
Story 1
Foundation Block
Sewer Connected
Water Connected, Public
Architectural Style Ranch
Level or Stories One
Structure Type Vinyl Siding,Copper Plumbing
Construction Status Existing
Schools
School District Greece
Others
Senior Community No
Tax ID 262800-046-100-0007-005-000
Acceptable Financing Cash, Conventional, FHA, VA Loan
Listing Terms Cash, Conventional, FHA, VA Loan
Financing Conventional
Special Listing Condition Standard
Read Less Info
Want to know what your home might be worth? Contact us for a FREE valuation!

Our team is ready to help you sell your home for the highest possible price ASAP
Bought with Keller Williams Realty Greater Rochester
"My job is to find and attract mastery-based agents to the office, protect the culture, and make sure everyone is happy! "
michael.miceli@westlightrealestate.com
19 Mccracken Drive, Oswego, New York, 13126, USA






