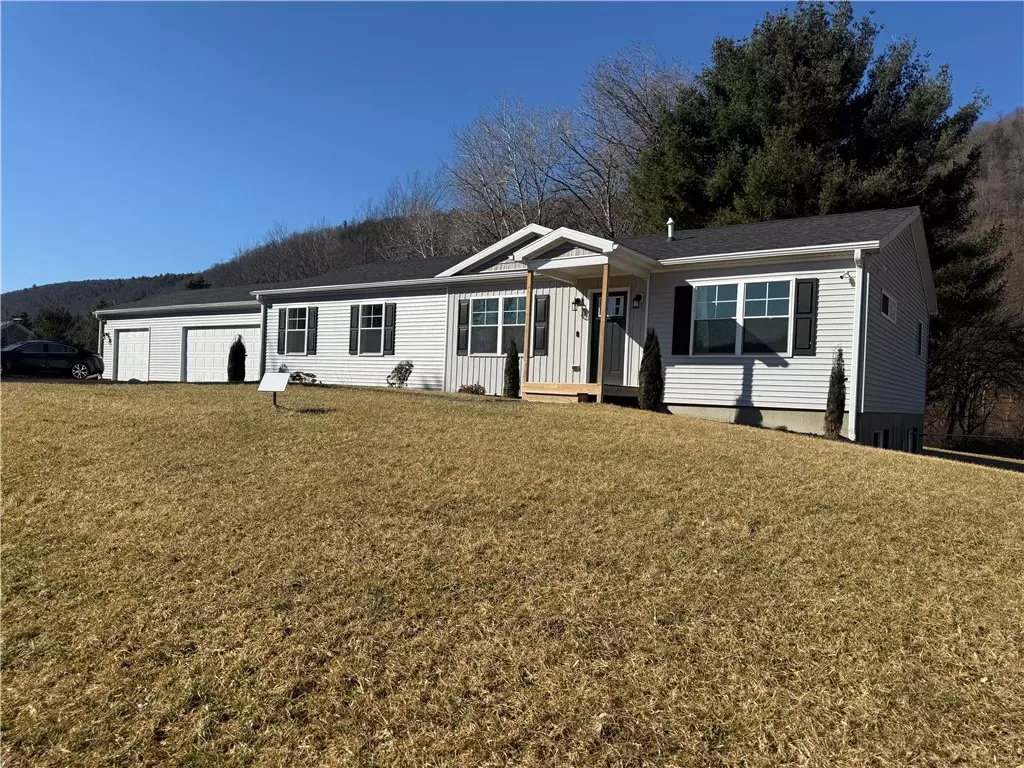$367,000
$374,000
1.9%For more information regarding the value of a property, please contact us for a free consultation.
3 Beds
2 Baths
1,680 SqFt
SOLD DATE : 07/15/2025
Key Details
Sold Price $367,000
Property Type Single Family Home
Sub Type Single Family Residence
Listing Status Sold
Purchase Type For Sale
Square Footage 1,680 sqft
Price per Sqft $218
Subdivision Camelot Sub
MLS Listing ID R1593861
Sold Date 07/15/25
Style Contemporary,Modular/Prefab,Ranch
Bedrooms 3
Full Baths 2
Construction Status Existing
HOA Y/N No
Year Built 2021
Annual Tax Amount $9,498
Lot Size 1.670 Acres
Acres 1.67
Property Sub-Type Single Family Residence
Property Description
Enjoy the ease of one-floor living in this stylish, energy-efficient new ranch home, thoughtfully designed with spacious rooms and an open floor plan. Offering low-maintenance convenience, this home combines modern comfort with effortless functionality. Inside, you'll find expansive living areas and high-end finishes, creating a warm and inviting atmosphere for everyday life. The open-concept kitchen flows into the living room, which boasts a built-in fireplace insert for added charm. The dining area features a sliding glass door leading to a walkout back deck, offering easy access to the beautifully fenced-in backyard. Featuring a full walkout basement with windows, central air conditioning, and a smart thermostat, this 3-bedroom, 2-bathroom home seamlessly blends contemporary living with outdoor enjoyment. Only 8 minutes to downtown Ithaca. Enjoy the 4 car attached garage.
Location
State NY
County Tompkins
Community Camelot Sub
Area Danby-502200
Direction Route 13S, 34/96 toward Spencer. Left on Hillview Road and left on Patchen Court, house on left.
Rooms
Basement Full, Walk-Out Access
Main Level Bedrooms 3
Interior
Interior Features Eat-in Kitchen, Separate/Formal Living Room, Kitchen Island, Living/Dining Room, Pantry, Sliding Glass Door(s), Solid Surface Counters, Walk-In Pantry, Bedroom on Main Level, Bath in Primary Bedroom, Main Level Primary, Primary Suite, Programmable Thermostat
Heating Propane, Forced Air
Cooling Central Air
Flooring Carpet, Varies, Vinyl
Fireplaces Number 1
Fireplace Yes
Appliance Dishwasher, Electric Cooktop, Exhaust Fan, Electric Water Heater, Microwave, Refrigerator, Range Hood
Laundry Main Level
Exterior
Exterior Feature Fence, Gravel Driveway, Propane Tank - Leased
Parking Features Attached
Garage Spaces 4.0
Fence Partial
Utilities Available Water Connected
Roof Type Asphalt
Porch Open, Porch
Garage Yes
Building
Lot Description Cul-De-Sac, Rectangular, Rectangular Lot
Story 1
Foundation Poured
Sewer Septic Tank
Water Connected, Public
Architectural Style Contemporary, Modular/Prefab, Ranch
Level or Stories One
Structure Type Frame,Vinyl Siding
Construction Status Existing
Schools
Elementary Schools Spencer-Van Etten Elementary
High Schools Spencer-Van Etten High
School District Spencer-Van Etten
Others
Senior Community No
Tax ID 502200-026-000-0001-009-035-0000
Acceptable Financing Cash, Conventional, FHA
Listing Terms Cash, Conventional, FHA
Financing Conventional
Special Listing Condition Standard
Read Less Info
Want to know what your home might be worth? Contact us for a FREE valuation!

Our team is ready to help you sell your home for the highest possible price ASAP
Bought with MVAR NONMEMBER
"My job is to find and attract mastery-based agents to the office, protect the culture, and make sure everyone is happy! "
michael.miceli@westlightrealestate.com
19 Mccracken Drive, Oswego, New York, 13126, USA






