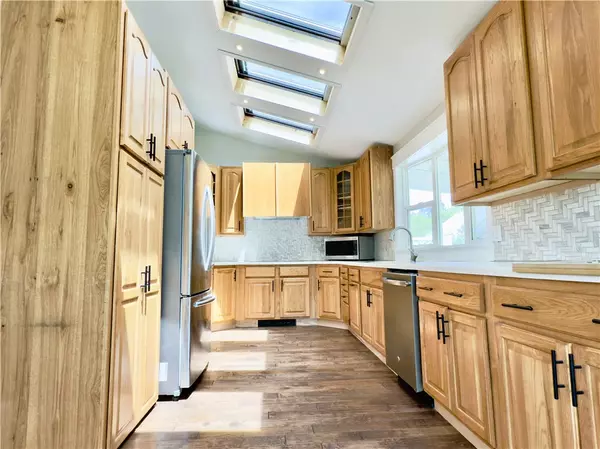$156,900
$166,900
6.0%For more information regarding the value of a property, please contact us for a free consultation.
3 Beds
2 Baths
1,645 SqFt
SOLD DATE : 07/18/2025
Key Details
Sold Price $156,900
Property Type Single Family Home
Sub Type Single Family Residence
Listing Status Sold
Purchase Type For Sale
Square Footage 1,645 sqft
Price per Sqft $95
MLS Listing ID R1609225
Sold Date 07/18/25
Style Two Story
Bedrooms 3
Full Baths 2
Construction Status Existing
HOA Y/N No
Year Built 1910
Annual Tax Amount $962
Lot Size 7,840 Sqft
Acres 0.18
Lot Dimensions 72X111
Property Sub-Type Single Family Residence
Property Description
This fully renovated 2-story home in Shinglehouse Borough is move-in ready and sits on a spacious corner lot with a large, level yard. Inside, you'll find 3 bedrooms, 2 full baths, and a beautifully remodeled kitchen with skylights that fill the space with natural light. Featured updates include refinished hardwood floors, new drywall, siding, windows, gutters, exterior doors, new metal roofing on the kitchen, dining room, alcove, and front porch, and all new plumbing and electrical. The home is equipped with a high-efficiency boiler and tankless hot water. Both bathrooms have been fully renovated. A standout feature is the library-style hallway with built-in glass cabinetry. Outdoors, a custom-built structure behind the large storage shed provides extra space for bikes, toys, or seasonal gear. A concrete driveway offers durable, low-maintenance parking. All that's left to do is move in and enjoy everything this exceptional home has to offer.
Location
State PA
County Potter-pa
Area Shinglehouse Borough-710420
Direction South Puritan Street to First Street, house is on the left.
Rooms
Basement Dirt Floor, Partial
Interior
Interior Features Separate/Formal Living Room, Country Kitchen, Library, Pull Down Attic Stairs, Skylights
Heating Gas, Baseboard, Hot Water
Flooring Hardwood, Laminate, Tile, Varies
Fireplace No
Window Features Skylight(s)
Appliance Double Oven, Dishwasher, Electric Cooktop, Gas Water Heater, Microwave, Refrigerator, Tankless Water Heater
Laundry Main Level
Exterior
Exterior Feature Concrete Driveway, Patio
Utilities Available Electricity Connected, High Speed Internet Available, Sewer Connected, Water Connected
Roof Type Metal
Porch Covered, Patio, Porch
Garage No
Building
Lot Description Corner Lot, Rectangular, Rectangular Lot, Residential Lot
Story 2
Foundation Block
Sewer Connected
Water Connected, Public
Architectural Style Two Story
Level or Stories Two
Additional Building Shed(s), Storage
Structure Type Vinyl Siding
Construction Status Existing
Schools
School District Oswayo Valley
Others
Senior Community No
Tax ID 240-11003
Acceptable Financing Cash, Conventional, FHA, VA Loan
Listing Terms Cash, Conventional, FHA, VA Loan
Financing Conventional
Special Listing Condition Standard
Read Less Info
Want to know what your home might be worth? Contact us for a FREE valuation!

Our team is ready to help you sell your home for the highest possible price ASAP
Bought with NON MLS
"My job is to find and attract mastery-based agents to the office, protect the culture, and make sure everyone is happy! "
michael.miceli@westlightrealestate.com
19 Mccracken Drive, Oswego, New York, 13126, USA






