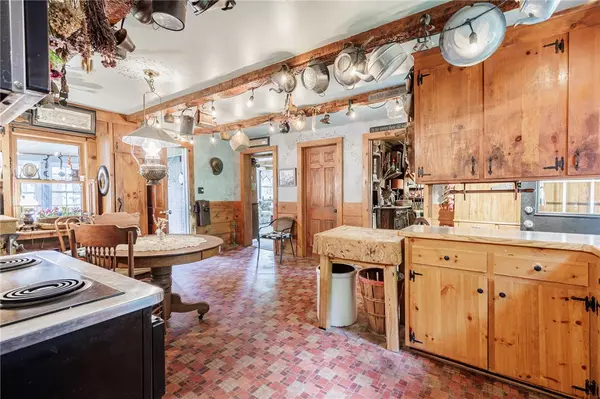$170,000
$159,900
6.3%For more information regarding the value of a property, please contact us for a free consultation.
3 Beds
1 Bath
1,212 SqFt
SOLD DATE : 07/22/2025
Key Details
Sold Price $170,000
Property Type Single Family Home
Sub Type Single Family Residence
Listing Status Sold
Purchase Type For Sale
Square Footage 1,212 sqft
Price per Sqft $140
MLS Listing ID R1607654
Sold Date 07/22/25
Style Cape Cod,Historic/Antique
Bedrooms 3
Full Baths 1
Construction Status Existing
HOA Y/N No
Year Built 1900
Annual Tax Amount $3,581
Lot Size 10,890 Sqft
Acres 0.25
Lot Dimensions 66X165
Property Sub-Type Single Family Residence
Property Description
If you love the charm and cozy comfort of mid-19th Century homes...you'll want to take a tour of this one! Located in the Hamlet of Mumford on the south-west edge of Monroe Country, and only a mile from the Genesee Country Museum, this 1864 home has those fabulous wide plank pine floors so typical of that era. Appreciate the history but still love your Modern Conveniences? This home has Central Air, replacement (tip-in) windows, a black metal roof with leaf guard gutters, a 1st floor full bath and laundry! Listed in the tax records as a 4 bedrooms, the home would currently be considered a 2-3 bed. One of the small 1st floor bedrooms has become a walk in pantry but could be easily converted back if needed. The second floor has two "old style Cape Cod" bedrooms, meaning you walk through one to get to the next. But...there is plenty of room to put up a wall to make it Officially 2 bedrooms on the second floor.
This little beauty needs some updates. Remove some carpeting, update the electrical and put some sweat equity into the basement/cellar. The shaded back yard, location (only 20 minutes to Henrietta, Thruway, Airport...) and the Fabulous Price, make this a must see!
Delayed Negotiations: Offers will be reviewed on Thursday 5/22 at noon.
Location
State NY
County Monroe
Area Wheatland-265689
Direction From Scottsville:
Rooms
Basement Dirt Floor, Partial
Main Level Bedrooms 1
Interior
Interior Features Eat-in Kitchen, Separate/Formal Living Room, Country Kitchen, Walk-In Pantry, Natural Woodwork, Bedroom on Main Level, Convertible Bedroom
Heating Gas, Forced Air
Cooling Central Air
Flooring Carpet, Hardwood, Varies
Fireplace No
Window Features Thermal Windows
Appliance Dryer, Freezer, Gas Water Heater, Refrigerator, Washer
Laundry Main Level
Exterior
Exterior Feature Blacktop Driveway
Utilities Available High Speed Internet Available, Water Connected
Roof Type Metal
Porch Covered, Porch
Garage No
Building
Lot Description Rectangular, Rectangular Lot, Wooded
Foundation Stone
Sewer Septic Tank
Water Connected, Public
Architectural Style Cape Cod, Historic/Antique
Additional Building Shed(s), Storage
Structure Type Vinyl Siding
Construction Status Existing
Schools
School District Caledonia-Mumford
Others
Senior Community No
Tax ID 265689-208-150-0001-019-000
Acceptable Financing Cash, Conventional
Listing Terms Cash, Conventional
Financing Conventional
Special Listing Condition Standard
Read Less Info
Want to know what your home might be worth? Contact us for a FREE valuation!

Our team is ready to help you sell your home for the highest possible price ASAP
Bought with Keller Williams Realty Greater Rochester
"My job is to find and attract mastery-based agents to the office, protect the culture, and make sure everyone is happy! "
michael.miceli@westlightrealestate.com
19 Mccracken Drive, Oswego, New York, 13126, USA






