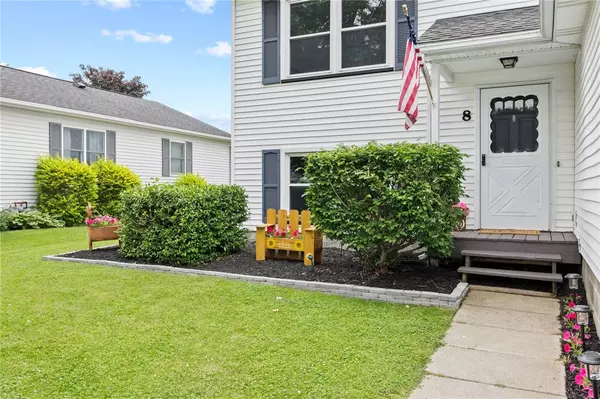$270,000
$245,000
10.2%For more information regarding the value of a property, please contact us for a free consultation.
4 Beds
2 Baths
1,697 SqFt
SOLD DATE : 07/24/2025
Key Details
Sold Price $270,000
Property Type Single Family Home
Sub Type Single Family Residence
Listing Status Sold
Purchase Type For Sale
Square Footage 1,697 sqft
Price per Sqft $159
Subdivision Big Tree Mdws Sub
MLS Listing ID R1614469
Sold Date 07/24/25
Style Raised Ranch
Bedrooms 4
Full Baths 2
Construction Status Existing
HOA Y/N No
Year Built 1991
Annual Tax Amount $7,538
Lot Size 7,501 Sqft
Acres 0.1722
Lot Dimensions 60X125
Property Sub-Type Single Family Residence
Property Description
Welcome to 8 Meadow Drive — a beautifully updated raised ranch offering flexible living, modern finishes, and a newly finished deck that makes indoor-outdoor living effortless!
Step inside to discover a thoughtful layout that perfectly balances function and style! On the entry level, you'll find a spacious family room, a full bathroom, and a bedroom—ideal for guests, a home office, or a cozy den. This level also includes a laundry area with easy access to the two-car garage and a walkout to the back patio, which leads directly to the fully fenced-in yard!
Upstairs, the main living space is warm and welcoming, featuring a light-filled living room that flows seamlessly to a brand-new deck—perfect for morning coffee or summer barbecues. At the heart of the home is a stunning eat-in kitchen, fully renovated in 2024 with brand-new appliances, a center island, and generous storage—ready for everyday meals and memorable gatherings!
Three additional bedrooms and a second full bathroom complete the upper level, offering flexibility and room to grow—along with the added convenience of a laundry chute that connects directly to the first-floor laundry room!
With thoughtful updates throughout and a layout designed to adapt to your lifestyle, 8 Meadow Drive is a place you'll love to call home! All offers to be reviewed Monday, June 23rd at 6pm.
Location
State NY
County Livingston
Community Big Tree Mdws Sub
Area Livonia-Village-243401
Rooms
Main Level Bedrooms 1
Interior
Interior Features Ceiling Fan(s), Eat-in Kitchen, Separate/Formal Living Room, Kitchen Island
Heating Gas, Forced Air
Cooling Central Air
Flooring Luxury Vinyl
Fireplace No
Appliance Dryer, Dishwasher, Gas Oven, Gas Range, Gas Water Heater, Microwave, Refrigerator, Washer
Laundry Main Level
Exterior
Exterior Feature Blacktop Driveway, Deck, Fully Fenced, Patio
Parking Features Attached
Garage Spaces 2.0
Fence Full
Utilities Available Sewer Connected, Water Connected
Roof Type Asphalt,Shingle
Porch Deck, Patio
Garage Yes
Building
Lot Description Rectangular, Rectangular Lot, Residential Lot
Story 1
Foundation Block, Slab
Sewer Connected
Water Connected, Public
Architectural Style Raised Ranch
Level or Stories One
Structure Type Vinyl Siding
Construction Status Existing
Schools
School District Livonia
Others
Senior Community No
Tax ID 243401-075-014-0001-003-211-0000
Acceptable Financing Cash, Conventional, FHA, VA Loan
Listing Terms Cash, Conventional, FHA, VA Loan
Financing Conventional
Special Listing Condition Standard
Read Less Info
Want to know what your home might be worth? Contact us for a FREE valuation!

Our team is ready to help you sell your home for the highest possible price ASAP
Bought with Keller Williams Realty Greater Rochester
"My job is to find and attract mastery-based agents to the office, protect the culture, and make sure everyone is happy! "
michael.miceli@westlightrealestate.com
19 Mccracken Drive, Oswego, New York, 13126, USA






