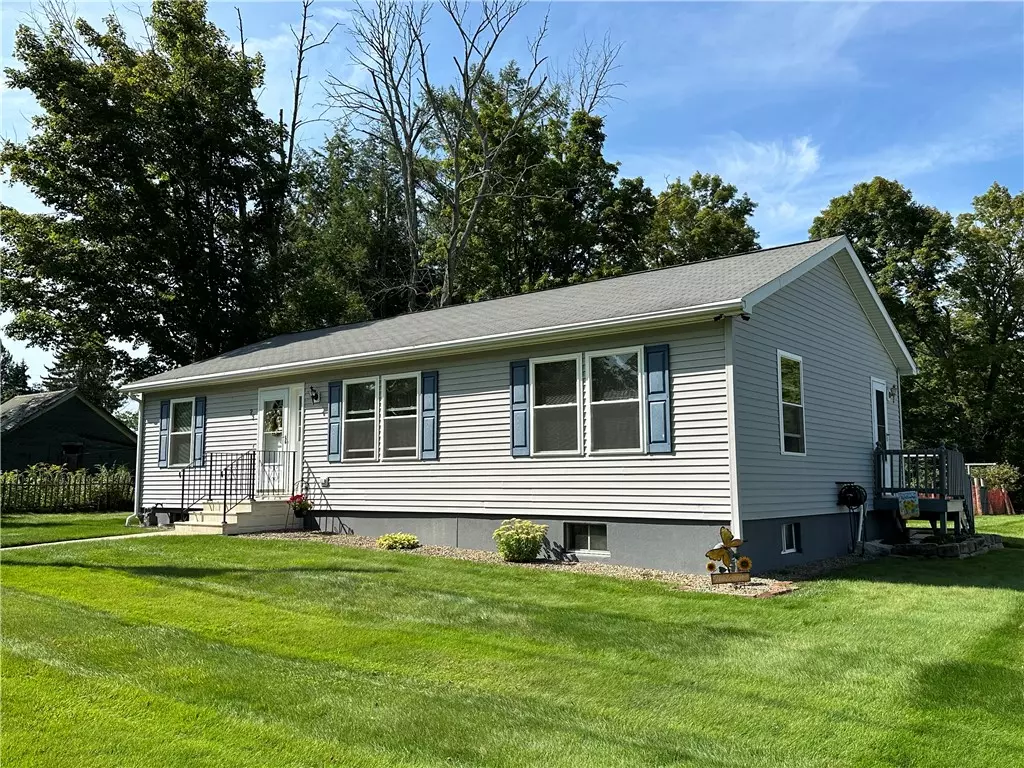$259,900
$259,900
For more information regarding the value of a property, please contact us for a free consultation.
3 Beds
2 Baths
1,248 SqFt
SOLD DATE : 07/25/2025
Key Details
Sold Price $259,900
Property Type Single Family Home
Sub Type Single Family Residence
Listing Status Sold
Purchase Type For Sale
Square Footage 1,248 sqft
Price per Sqft $208
Subdivision Frontage
MLS Listing ID R1592083
Sold Date 07/25/25
Style Modular/Prefab,Ranch
Bedrooms 3
Full Baths 2
Construction Status Existing
HOA Y/N No
Year Built 2003
Annual Tax Amount $2,491
Lot Size 1.550 Acres
Acres 1.55
Lot Dimensions 195X160
Property Sub-Type Single Family Residence
Property Description
WELL MAINTAINED HOME ON COUNTRY LOT! This home offers the perfect opportunity to move in without making any changes. One story ranch home with a beautiful, large, level yard has everything you need and more. The living room is open to the dining room and a galley kitchen with a breakfast bar. The master bedroom has a large, walk-in, tile shower bathroom and a large closet. There are 2 additional bedrooms with closets, a full bath and laundry area off the kitchen. A large full basement with bilco doors to exterior offers 9ft. ceilings, abundant storage space and more room for a game room or family room. The detached 2 car garage has an added workshop with garage door and a 1/2 bath. If you need more room there is a 20 x 28 metal carport. Enjoy the seasonal apple trees in the backyard. Superior walls in basement, gas stove, on demand water heater, built in shelving.
Location
State PA
County Mckean
Community Frontage
Area Keating Township-Mckean Co-700260
Direction From Bradford Route 770 to Gifford. Turn onto Spring Street across form Droney Road. First house on the left side.
Rooms
Basement Exterior Entry, Full, Walk-Up Access
Main Level Bedrooms 3
Interior
Interior Features Breakfast Bar, Ceiling Fan(s), Separate/Formal Living Room, Storage, Bedroom on Main Level, Workshop
Heating Gas, Forced Air
Cooling Central Air
Flooring Carpet, Ceramic Tile, Laminate, Varies
Fireplaces Number 1
Fireplace Yes
Appliance Dryer, Dishwasher, Gas Oven, Gas Range, Gas Water Heater, Refrigerator, Washer
Laundry Main Level
Exterior
Exterior Feature Blacktop Driveway
Parking Features Detached
Garage Spaces 2.0
Utilities Available Electricity Connected, Sewer Connected, Water Connected
Roof Type Metal,Shingle
Garage Yes
Building
Lot Description Rectangular, Rectangular Lot, Residential Lot
Story 1
Sewer Connected
Water Connected, Public
Architectural Style Modular/Prefab, Ranch
Level or Stories One
Structure Type Vinyl Siding,Pre-Cast Concrete
Construction Status Existing
Schools
Elementary Schools Smethport Elementary
Middle Schools Smethport Area Junior/Senior
High Schools Smethport Area Junior/Senior
School District Smethport Area
Others
Senior Community No
Tax ID MAP#24,020.-102-00.
Acceptable Financing Cash, Conventional
Listing Terms Cash, Conventional
Financing Conventional
Special Listing Condition Standard
Read Less Info
Want to know what your home might be worth? Contact us for a FREE valuation!

Our team is ready to help you sell your home for the highest possible price ASAP
Bought with Zimmerman Realty LLC
"My job is to find and attract mastery-based agents to the office, protect the culture, and make sure everyone is happy! "
michael.miceli@westlightrealestate.com
19 Mccracken Drive, Oswego, New York, 13126, USA






