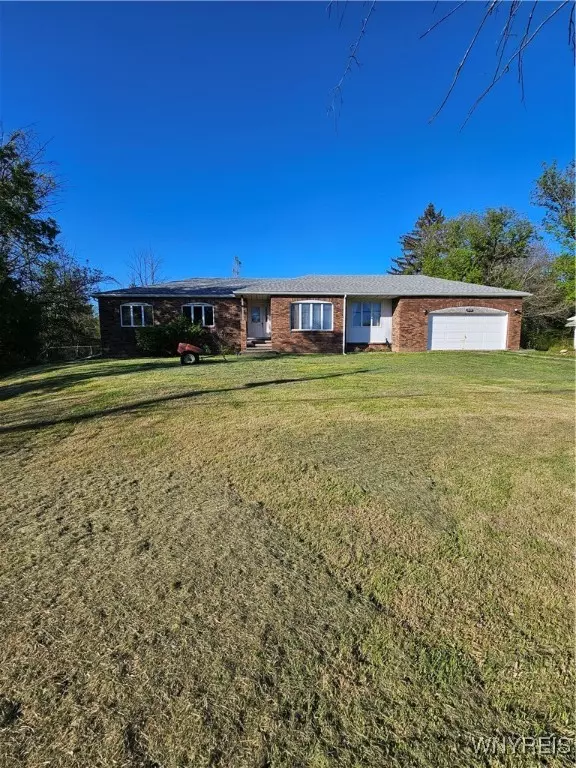$215,000
$235,000
8.5%For more information regarding the value of a property, please contact us for a free consultation.
3 Beds
1 Bath
1,900 SqFt
SOLD DATE : 07/28/2025
Key Details
Sold Price $215,000
Property Type Single Family Home
Sub Type Single Family Residence
Listing Status Sold
Purchase Type For Sale
Square Footage 1,900 sqft
Price per Sqft $113
MLS Listing ID B1605515
Sold Date 07/28/25
Style Ranch
Bedrooms 3
Full Baths 1
Construction Status Existing
HOA Y/N No
Year Built 1982
Annual Tax Amount $5,729
Lot Size 0.720 Acres
Acres 0.72
Lot Dimensions 147X290
Property Sub-Type Single Family Residence
Property Description
Charming 3 bedroom, 1 bath Ranch in a country setting with no rear neighbors! Niagara Wheatfield schools, all appliances stay with the house. Roof 2019, furnace 2020, HWT 2023. Fantastic layout with large eat-in kitchen, formal dining room, spacious bedrooms and living room. The family room has a sliding glass door that leads to the deck and fenced-in backyard. Full basement, 2.5 car attached garage. Interior rehab is needed to bring this home back to its potential.
Location
State NY
County Niagara
Area Cambria-292000
Rooms
Basement Full, Sump Pump
Main Level Bedrooms 3
Interior
Interior Features Separate/Formal Dining Room, Eat-in Kitchen, Separate/Formal Living Room, Country Kitchen, Sliding Glass Door(s)
Heating Gas, Forced Air
Flooring Carpet, Varies, Vinyl
Fireplace No
Appliance Dryer, Dishwasher, Free-Standing Range, Gas Water Heater, Oven, Refrigerator, Washer
Laundry In Basement
Exterior
Exterior Feature Deck, Fully Fenced, Gravel Driveway
Parking Features Attached
Garage Spaces 2.5
Fence Full
Utilities Available Cable Available, Water Connected
Roof Type Asphalt,Shingle
Porch Deck
Garage Yes
Building
Lot Description Other, Rectangular, Rectangular Lot, See Remarks
Story 1
Foundation Block
Sewer Septic Tank
Water Connected, Public
Architectural Style Ranch
Level or Stories One
Structure Type Brick,Copper Plumbing
Construction Status Existing
Schools
School District Niagara Wheatfield
Others
Senior Community No
Tax ID 292000-105-000-0001-053-000
Acceptable Financing Cash
Listing Terms Cash
Financing Cash
Special Listing Condition Standard
Read Less Info
Want to know what your home might be worth? Contact us for a FREE valuation!

Our team is ready to help you sell your home for the highest possible price ASAP
Bought with HUNT Real Estate Corporation
"My job is to find and attract mastery-based agents to the office, protect the culture, and make sure everyone is happy! "
michael.miceli@westlightrealestate.com
19 Mccracken Drive, Oswego, New York, 13126, USA






