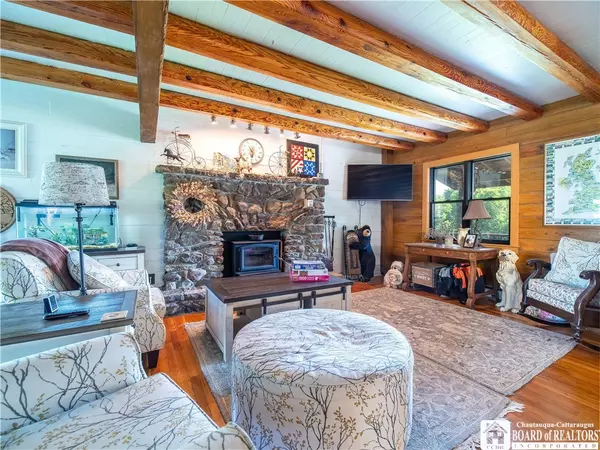$525,000
$449,900
16.7%For more information regarding the value of a property, please contact us for a free consultation.
4 Beds
2 Baths
2,714 SqFt
SOLD DATE : 07/28/2025
Key Details
Sold Price $525,000
Property Type Single Family Home
Sub Type Single Family Residence
Listing Status Sold
Purchase Type For Sale
Square Footage 2,714 sqft
Price per Sqft $193
MLS Listing ID R1561138
Sold Date 07/28/25
Style Log Home
Bedrooms 4
Full Baths 2
Construction Status Existing
HOA Y/N No
Year Built 1990
Annual Tax Amount $6,457
Lot Size 13.000 Acres
Acres 13.0
Lot Dimensions 693X1578
Property Sub-Type Single Family Residence
Property Description
This 4-bedroom/2-bath true log home has been well maintained and is located on 13 acres. Working farm , turnkey ready with 200,000 CUBIC FT OF FREE GAS PER YEAR. It features updated kitchen with new Kraft made cabinets, oak floor and pantry; formal dining room; huge living room with fieldstone fireplace and wood-burning insert stove; hardwood floors throughout; new 30-year architectural roof; full, dry basement partially finished where you can add two more bedrooms; basement workshop; 3-zone baseboard heating; Pella windows; reasonable Steuben Electric; covered front and back decks; 30 x 48 pole barn with new metal roof, lean-to, four horse stalls and upper floor that could accommodate 500 bales of hay; second pole barn by the road. Gated snowmobile trail runs adjacent to this property; 10 minutes from Chautauqua County Equestrian Trail; beautiful landscaping throughout and many mature pine trees. Move in ready. 2714 sq' including finished basement. Dog wash is negotiable. An additional 13 acres can be purchased, ask agent for details.
Location
State NY
County Chautauqua
Area Villenova-067000
Direction On Round Top Road between Villenova and Pope rd.
Rooms
Basement Full
Interior
Interior Features Breakfast Area, Kitchen/Family Room Combo, Living/Dining Room, Solid Surface Counters
Heating Gas, Zoned
Cooling Zoned
Flooring Hardwood, Varies
Fireplaces Number 1
Fireplace Yes
Appliance Appliances Negotiable, Gas Water Heater
Exterior
Parking Features Detached
Garage Spaces 2.5
Garage Yes
Building
Lot Description Agricultural
Story 2
Foundation Poured
Sewer Septic Tank
Water Well
Architectural Style Log Home
Level or Stories Two
Additional Building Barn(s), Outbuilding, Poultry Coop, Shed(s), Storage
Structure Type Wood Siding
Construction Status Existing
Schools
Elementary Schools Pine Valley Elementary
Middle Schools Other - See Remarks
High Schools Pine Valley Central Junior-Senior High
School District Pine Valley
Others
Senior Community No
Tax ID 067000-151-000-0002-024-000
Acceptable Financing Cash, Conventional, FHA
Listing Terms Cash, Conventional, FHA
Financing VA
Special Listing Condition Standard
Read Less Info
Want to know what your home might be worth? Contact us for a FREE valuation!

Our team is ready to help you sell your home for the highest possible price ASAP
Bought with Midtown Realty
"My job is to find and attract mastery-based agents to the office, protect the culture, and make sure everyone is happy! "
michael.miceli@westlightrealestate.com
19 Mccracken Drive, Oswego, New York, 13126, USA






