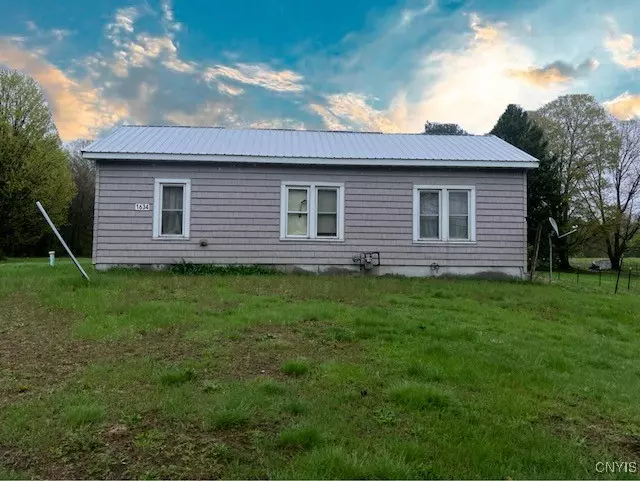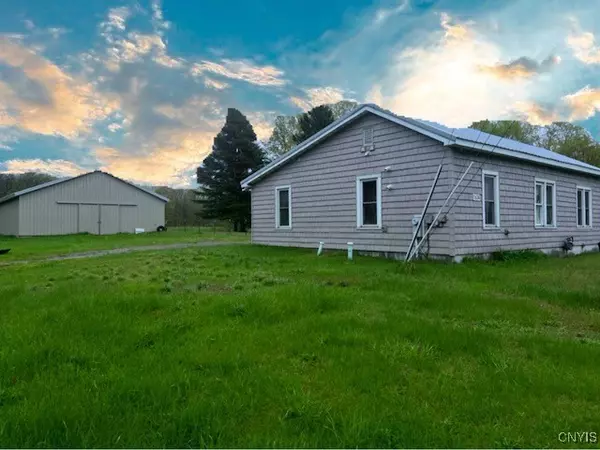$185,000
$179,900
2.8%For more information regarding the value of a property, please contact us for a free consultation.
2 Beds
2 Baths
1,131 SqFt
SOLD DATE : 07/24/2025
Key Details
Sold Price $185,000
Property Type Single Family Home
Sub Type Single Family Residence
Listing Status Sold
Purchase Type For Sale
Square Footage 1,131 sqft
Price per Sqft $163
Subdivision Town/Granby
MLS Listing ID S1604091
Sold Date 07/24/25
Style Ranch
Bedrooms 2
Full Baths 1
Half Baths 1
Construction Status Existing
HOA Y/N No
Year Built 1880
Annual Tax Amount $3,580
Lot Size 15.840 Acres
Acres 15.84
Lot Dimensions 290X1260
Property Sub-Type Single Family Residence
Property Description
Welcome to your peaceful country retreat! This charming ranch home sits on over 15 acres, perfect for horses, livestock, or simply enjoying wide-open space. Inside, you'll find one-floor living , including an eat-in kitchen ideal for entertaining and a convenient full laundry room. The home offers 2 bedrooms and 1.5 bathrooms, thoughtfully designed for comfort and ease.Step outside to relax and take in the serene views of the countryside. A 36' x 36' pole barn with horse stalls provides ample space for animals, equipment, or additional storage. Whether you're starting a hobby farm or just looking for room to roam, this property is ready for you. Located in a beautiful rural setting, you're only a short drive from both Fulton and Oswego, combining country living with convenient access to town. Don't miss this rare opportunity to own your slice of upstate New York paradise
Location
State NY
County Oswego
Community Town/Granby
Area Granby-352800
Rooms
Basement Partial
Main Level Bedrooms 2
Interior
Interior Features Eat-in Kitchen, Separate/Formal Living Room, Bedroom on Main Level, Main Level Primary
Heating Gas, Forced Air
Flooring Ceramic Tile, Laminate, Varies
Fireplace No
Appliance Dryer, Electric Cooktop, Freezer, Gas Water Heater, Refrigerator, Washer
Laundry Main Level
Exterior
Exterior Feature Dirt Driveway
Garage No
Building
Lot Description Irregular Lot
Story 1
Foundation Block
Sewer Septic Tank
Water Well
Architectural Style Ranch
Level or Stories One
Additional Building Barn(s), Outbuilding, Shed(s), Storage
Structure Type Vinyl Siding
Construction Status Existing
Schools
School District Hannibal
Others
Senior Community No
Tax ID 352800-218-000-0009-020-000-0000
Acceptable Financing Cash, Conventional
Horse Property true
Listing Terms Cash, Conventional
Financing Conventional
Special Listing Condition Estate
Read Less Info
Want to know what your home might be worth? Contact us for a FREE valuation!

Our team is ready to help you sell your home for the highest possible price ASAP
Bought with Real Broker NY LLC
"My job is to find and attract mastery-based agents to the office, protect the culture, and make sure everyone is happy! "
michael.miceli@westlightrealestate.com
19 Mccracken Drive, Oswego, New York, 13126, USA






