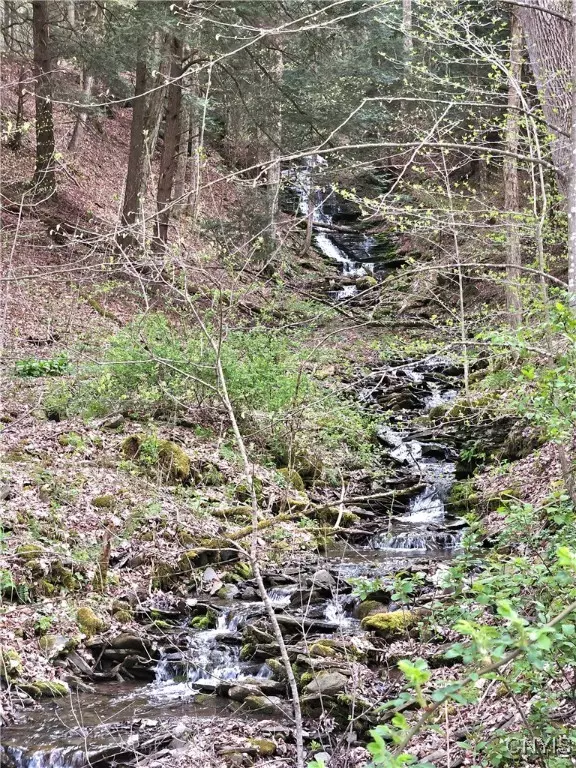$250,000
$249,900
For more information regarding the value of a property, please contact us for a free consultation.
2 Beds
2 Baths
700 SqFt
SOLD DATE : 07/29/2025
Key Details
Sold Price $250,000
Property Type Single Family Home
Sub Type Single Family Residence
Listing Status Sold
Purchase Type For Sale
Square Footage 700 sqft
Price per Sqft $357
MLS Listing ID S1604190
Sold Date 07/29/25
Style Ranch
Bedrooms 2
Full Baths 2
Construction Status Existing
HOA Y/N No
Year Built 1989
Annual Tax Amount $4,743
Lot Size 1.450 Acres
Acres 1.45
Lot Dimensions 305X182
Property Sub-Type Single Family Residence
Property Description
Escape to the countryside to this beautifully charming two-bedroom ranch with scenic views nestled in Truxton. Just a short drive from Tinker Falls, popular ski resorts, snowmobile trails, and much more. The square footage of 700 sq ft doesn't include the finished basement. This home offers the perfect blend of relaxation and recreation. Enjoy the stunning panoramic views from the partial wrap-around deck that's ideal for morning coffee or unwinding after a long day. The fully finished walk-out basement provides a versatile space that could serve as a family room, home office, recreation area, or even possibly a third bedroom. Additional features include a spacious attached one-car garage and a second detached garage, perfect for extra storage or a workshop. With a little personal touch, this home can easily become your perfect country retreat!
Location
State NY
County Cortland
Area Truxton-114400
Direction From Cortland: Route 13, Right on Townline Rd, Left on East River Rd, take right at Y to W Cheningo Rd, House will be toward the end of the road on the Right, before Tower Rd.
Rooms
Basement Finished
Main Level Bedrooms 1
Interior
Interior Features Ceiling Fan(s), Eat-in Kitchen, Convertible Bedroom, Main Level Primary, Workshop
Heating Electric, Propane, Zoned, Baseboard, Space Heater
Cooling Zoned
Flooring Carpet, Laminate, Varies
Fireplaces Number 1
Fireplace Yes
Appliance Dishwasher, Electric Oven, Electric Range, Electric Water Heater, Refrigerator
Laundry In Basement, Main Level
Exterior
Exterior Feature Deck, Gravel Driveway, TV Antenna, Propane Tank - Leased
Parking Features Attached
Garage Spaces 2.0
Amenities Available None
Waterfront Description River Access,Stream
Roof Type Shingle
Porch Deck
Garage Yes
Building
Lot Description Agricultural, Rectangular, Rectangular Lot, Rural Lot
Story 1
Foundation Block, Poured
Sewer Septic Tank
Water Well
Architectural Style Ranch
Level or Stories One
Additional Building Other
Structure Type Wood Siding,Copper Plumbing
Construction Status Existing
Schools
School District Homer
Others
Senior Community No
Tax ID 114400-060-000-0001-033-000-0000
Acceptable Financing Cash, Conventional, FHA, USDA Loan, VA Loan
Listing Terms Cash, Conventional, FHA, USDA Loan, VA Loan
Financing Conventional
Special Listing Condition Standard
Read Less Info
Want to know what your home might be worth? Contact us for a FREE valuation!

Our team is ready to help you sell your home for the highest possible price ASAP
Bought with Warren Real Estate of Ithaca Inc.
"My job is to find and attract mastery-based agents to the office, protect the culture, and make sure everyone is happy! "
michael.miceli@westlightrealestate.com
19 Mccracken Drive, Oswego, New York, 13126, USA






