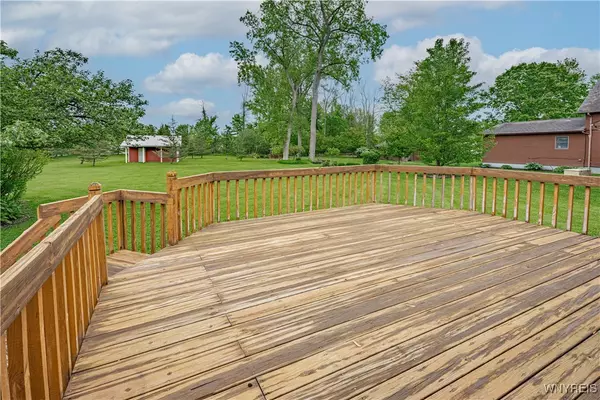$370,000
$339,900
8.9%For more information regarding the value of a property, please contact us for a free consultation.
3 Beds
2 Baths
1,450 SqFt
SOLD DATE : 08/04/2025
Key Details
Sold Price $370,000
Property Type Single Family Home
Sub Type Single Family Residence
Listing Status Sold
Purchase Type For Sale
Square Footage 1,450 sqft
Price per Sqft $255
MLS Listing ID B1611456
Sold Date 08/04/25
Style Ranch
Bedrooms 3
Full Baths 2
Construction Status Existing
HOA Y/N No
Year Built 1987
Annual Tax Amount $6,868
Lot Size 1.040 Acres
Acres 1.04
Lot Dimensions 131X350
Property Sub-Type Single Family Residence
Property Description
Located on 1 acre, this 3 bedroom, 2 full bathroom, 1450 square foot ranch home boasts a wide open living area. The cathedral ceilings include 4 skylights making the space light & bright. Off the dining area are large sliding doors leading to the deck that overlooks the massive backyard. The primary bedroom has an attached bathroom and extra closet. The 3 bedrooms all have large closets. There is a 1st floor laundry saving you some steps. The large 2nd garage at the rear of property provides for plenty of storage. Also, there is no shortage of room to park on the expansive driveway. No negotiations until 6/10, 11:00am.
Location
State NY
County Niagara
Area Pendleton-293200
Direction Campbell Blvd to 5011 Tonawanda Creek Road
Rooms
Basement Full, Walk-Out Access, Sump Pump
Main Level Bedrooms 3
Interior
Interior Features Breakfast Bar, Ceiling Fan(s), Cathedral Ceiling(s), Pantry, Sliding Glass Door(s), Bedroom on Main Level
Heating Gas, Forced Air
Cooling Central Air
Flooring Carpet, Hardwood, Varies
Fireplace No
Window Features Skylight(s)
Appliance Built-In Range, Built-In Oven, Dishwasher, Gas Cooktop, Gas Water Heater, Humidifier
Laundry Main Level
Exterior
Exterior Feature Blacktop Driveway, Concrete Driveway, Deck
Parking Features Attached
Garage Spaces 2.0
Utilities Available Sewer Connected, Water Connected
Roof Type Asphalt
Porch Deck
Garage Yes
Building
Lot Description Rectangular, Rectangular Lot
Story 1
Foundation Poured
Sewer Connected
Water Connected, Public
Architectural Style Ranch
Level or Stories One
Additional Building Barn(s), Outbuilding
Structure Type Brick,Copper Plumbing
Construction Status Existing
Schools
School District Starpoint
Others
Tax ID 293200-178-002-0001-032-000
Acceptable Financing Cash, Conventional, FHA, VA Loan
Listing Terms Cash, Conventional, FHA, VA Loan
Financing Conventional
Special Listing Condition Estate
Read Less Info
Want to know what your home might be worth? Contact us for a FREE valuation!

Our team is ready to help you sell your home for the highest possible price ASAP
Bought with HUNT Real Estate Corporation
"My job is to find and attract mastery-based agents to the office, protect the culture, and make sure everyone is happy! "
michael.miceli@westlightrealestate.com
19 Mccracken Drive, Oswego, New York, 13126, USA






