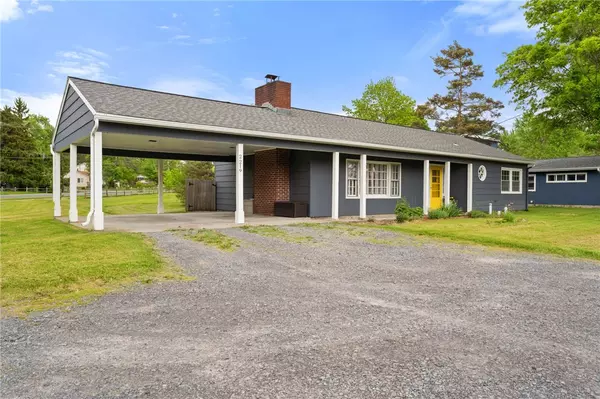$402,400
$379,000
6.2%For more information regarding the value of a property, please contact us for a free consultation.
3 Beds
2 Baths
1,512 SqFt
SOLD DATE : 08/05/2025
Key Details
Sold Price $402,400
Property Type Single Family Home
Sub Type Single Family Residence
Listing Status Sold
Purchase Type For Sale
Square Footage 1,512 sqft
Price per Sqft $266
Subdivision Northeast
MLS Listing ID R1609397
Sold Date 08/05/25
Style Ranch
Bedrooms 3
Full Baths 2
Construction Status Existing
HOA Y/N No
Year Built 1962
Annual Tax Amount $7,344
Lot Size 0.450 Acres
Acres 0.45
Lot Dimensions 144X170
Property Sub-Type Single Family Residence
Property Description
Bright and inviting, this updated ranch offers the ease of one-level living with over 1,500 square feet of comfortable space. Featuring 3 bedrooms and 2 full baths, the home is filled with natural light and thoughtful updates throughout. Recent seller improvements include a brand-new kitchen, roof, flooring, windows, and more—ask your agent for the full list and a copy of the inspection report. Additional highlights include a cozy living area with a wood-burning fireplace, a welcoming front porch, an outdoor patio, a partially fenced backyard, and a 2-car carport. Ideally located just minutes from Cornell, shopping, schools, and Community Corners, and situated on the bus route for added convenience.
Don't miss this move-in ready gem! All offers will be reviewed after 2 PM on Monday, June 2.
Location
State NY
County Tompkins
Community Northeast
Area Cayuga Heights-Village-503001
Direction Heading north on Triphammer Road house is immediately after Winthrop Drive on the left
Rooms
Basement None
Main Level Bedrooms 3
Interior
Interior Features Cedar Closet(s), Ceiling Fan(s), Entrance Foyer, Eat-in Kitchen, Granite Counters, Other, See Remarks, Bedroom on Main Level, Bath in Primary Bedroom, Main Level Primary, Programmable Thermostat
Heating Gas, Baseboard
Cooling Window Unit(s)
Flooring Laminate, Tile, Varies
Fireplaces Number 1
Fireplace Yes
Appliance Dryer, Dishwasher, Electric Oven, Electric Range, Free-Standing Range, Gas Water Heater, Microwave, Oven, Refrigerator, Tankless Water Heater, Washer
Laundry Main Level
Exterior
Exterior Feature Fence, Gravel Driveway, Patio, Private Yard, See Remarks
Garage Spaces 2.0
Fence Partial
Utilities Available Cable Available, Electricity Available, Electricity Connected, High Speed Internet Available, Sewer Connected, Water Connected
Roof Type Asphalt,Shingle
Handicap Access Accessible Bedroom, No Stairs
Porch Open, Patio, Porch
Garage Yes
Building
Lot Description Corner Lot, Irregular Lot, Near Public Transit, Residential Lot
Story 1
Foundation Poured
Sewer Connected
Water Connected, Public
Architectural Style Ranch
Level or Stories One
Additional Building Shed(s), Storage
Structure Type Wood Siding,Copper Plumbing
Construction Status Existing
Schools
Elementary Schools Northeast
Middle Schools Dewitt Middle
High Schools Ithaca Senior High
School District Ithaca
Others
Senior Community No
Tax ID 503001-004-000-0003-021-000-0000
Acceptable Financing Cash, Conventional, FHA, VA Loan
Listing Terms Cash, Conventional, FHA, VA Loan
Financing Conventional
Special Listing Condition Standard
Read Less Info
Want to know what your home might be worth? Contact us for a FREE valuation!

Our team is ready to help you sell your home for the highest possible price ASAP
Bought with Howard Hanna S Tier Inc
"My job is to find and attract mastery-based agents to the office, protect the culture, and make sure everyone is happy! "
michael.miceli@westlightrealestate.com
19 Mccracken Drive, Oswego, New York, 13126, USA






