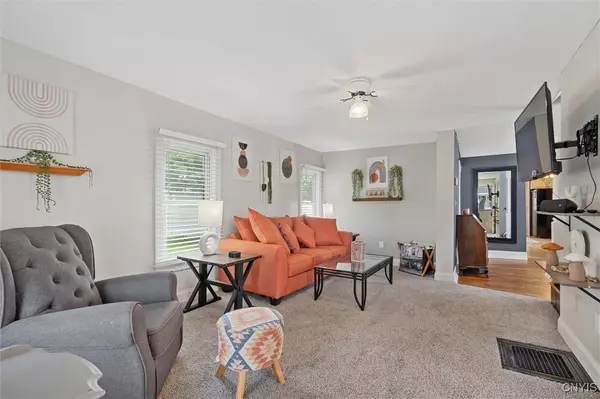$203,500
$174,900
16.4%For more information regarding the value of a property, please contact us for a free consultation.
3 Beds
2 Baths
1,388 SqFt
SOLD DATE : 08/06/2025
Key Details
Sold Price $203,500
Property Type Single Family Home
Sub Type Single Family Residence
Listing Status Sold
Purchase Type For Sale
Square Footage 1,388 sqft
Price per Sqft $146
MLS Listing ID S1610676
Sold Date 08/06/25
Style Cottage,Colonial,Two Story
Bedrooms 3
Full Baths 2
Construction Status Existing
HOA Y/N No
Year Built 1930
Annual Tax Amount $5,450
Lot Size 0.260 Acres
Acres 0.26
Lot Dimensions 74X152
Property Sub-Type Single Family Residence
Property Description
Nestled on a peaceful side street in the charming Village of Tully, this beautifully updated 3-bedroom, 2-bath home offers 1,400 sq. ft. of modern living space. Featuring brand-new appliances (which all convey with the sale), including a washer, dryer, refrigerator, and stove this home is truly move-in ready.
Recent updates make this home feel like new! The complete gut and remodel of one of the bathrooms includes updated electrical work, ensuring both style and safety. New carpeting has been installed throughout, offering a fresh, cozy atmosphere. Additionally, the home features a radon mitigation system and an on-demand hot water system for added convenience and peace of mind.
Outside, you'll enjoy a newly built Amish shed and a charming gazebo, both of which convey with the property, offering additional storage and outdoor relaxation space. The quiet location is just a short walk from the center of town and Tully School, offering easy access to local shops, dining, parks, and community events.
With its combination of modern updates, spacious layout, and prime location, this home is perfect for anyone seeking both comfort and convenience in Tully.
Location
State NY
County Onondaga
Area Tully-Village-315401
Direction Right off of State Route 80 onto Railroad Street.
Rooms
Basement Full
Interior
Interior Features Ceiling Fan(s), Den, Separate/Formal Dining Room, Eat-in Kitchen, Separate/Formal Living Room, Country Kitchen
Heating Gas, Forced Air
Flooring Carpet, Hardwood, Luxury Vinyl, Varies
Fireplace No
Appliance Dryer, Dishwasher, Gas Oven, Gas Range, Gas Water Heater, Microwave, Refrigerator, Tankless Water Heater, Washer, Water Softener Owned
Laundry Main Level
Exterior
Exterior Feature Blacktop Driveway, Deck, Fence
Fence Partial
Utilities Available Cable Available, High Speed Internet Available, Sewer Connected, Water Connected
Roof Type Asphalt
Porch Deck, Open, Porch
Garage No
Building
Lot Description Rectangular, Rectangular Lot, Residential Lot
Story 2
Foundation Stone
Sewer Connected
Water Connected, Public
Architectural Style Cottage, Colonial, Two Story
Level or Stories Two
Additional Building Gazebo, Shed(s), Storage
Structure Type Attic/Crawl Hatchway(s) Insulated,Cedar,Shake Siding
Construction Status Existing
Schools
High Schools Tully Junior-Senior High
School District Tully
Others
Senior Community No
Tax ID 315401-103-000-0002-022-000-0000
Security Features Radon Mitigation System
Acceptable Financing Cash, Conventional
Listing Terms Cash, Conventional
Financing Cash
Special Listing Condition Standard
Read Less Info
Want to know what your home might be worth? Contact us for a FREE valuation!

Our team is ready to help you sell your home for the highest possible price ASAP
Bought with eXp Realty
"My job is to find and attract mastery-based agents to the office, protect the culture, and make sure everyone is happy! "
michael.miceli@westlightrealestate.com
19 Mccracken Drive, Oswego, New York, 13126, USA






