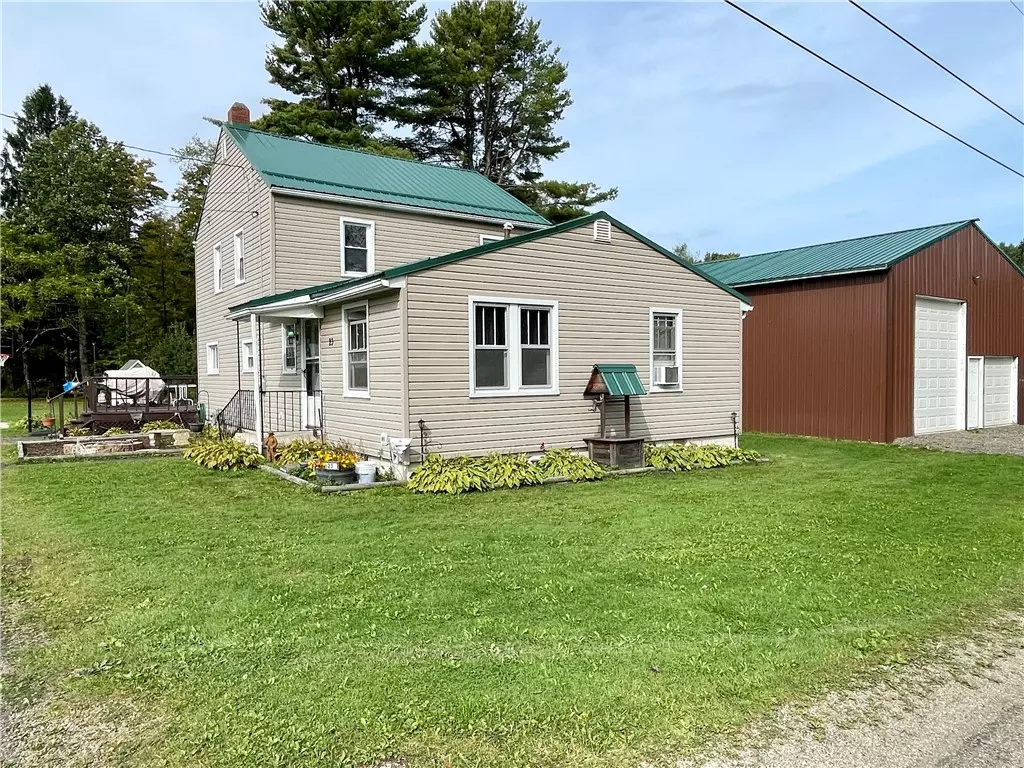$155,000
$169,900
8.8%For more information regarding the value of a property, please contact us for a free consultation.
4 Beds
2 Baths
1,672 SqFt
SOLD DATE : 08/07/2025
Key Details
Sold Price $155,000
Property Type Single Family Home
Sub Type Single Family Residence
Listing Status Sold
Purchase Type For Sale
Square Footage 1,672 sqft
Price per Sqft $92
MLS Listing ID R1568058
Sold Date 08/07/25
Style Two Story
Bedrooms 4
Full Baths 2
Construction Status Existing
HOA Y/N No
Year Built 1940
Annual Tax Amount $2,361
Lot Size 0.930 Acres
Acres 0.93
Property Sub-Type Single Family Residence
Property Description
Located in Lafayette Township is a Four Bedroom, Two Bath home. A Detached 30 x 40 Pole Building, with 200 Amp service and concrete floor is a great Bonus for this property that is located in the Bradford Area School District. Entering the home from the back deck into a MudRoom, continuing through to the Kitchen that includes the gas stove and refrigerator. A Formal Dining Room with new flooring, Bedroom, Full Bath, large Living Room and sizable Laundry room with enough space for the potential of an Office/Den round out the main floor. The second floor offers Three more Bedrooms with closets, and a newly remodeled Full Bath. Some newer amenities include a metal roof on the house, Pole Building with attached back shed, gas hot water tank, and some newer electric and plumbing. The flat backyard has an extra storage shed, playhouse, and plenty of space to entertain. Make your appointment to see this one today!
Location
State PA
County Mckean
Area Lafayette Township-700280
Direction From Droney turn onto Willoughby Rd. watch for sign
Rooms
Basement Partial, Sump Pump
Main Level Bedrooms 1
Interior
Interior Features Ceiling Fan(s), Separate/Formal Dining Room, Separate/Formal Living Room, Country Kitchen, Main Level Primary
Heating Gas, Other, See Remarks, Space Heater, Wall Furnace
Cooling Other, See Remarks
Flooring Carpet, Hardwood, Varies, Vinyl
Fireplace No
Appliance Gas Oven, Gas Range, Gas Water Heater, Refrigerator
Laundry Main Level
Exterior
Exterior Feature Blacktop Driveway, Deck, Gravel Driveway
Parking Features Detached
Garage Spaces 6.0
Utilities Available Water Connected
Roof Type Metal
Porch Deck, Open, Porch
Garage Yes
Building
Story 2
Foundation Block
Sewer Septic Tank
Water Connected, Public
Architectural Style Two Story
Level or Stories Two
Additional Building Barn(s), Outbuilding, Shed(s), Storage
Structure Type Vinyl Siding
Construction Status Existing
Schools
Elementary Schools George G. Blaisdell Elementary
Middle Schools Floyd C. Fretz Middle School
High Schools Bradford Area Hs
School District Bradford Area-Pa
Others
Senior Community No
Tax ID 25,026.-128-00
Acceptable Financing Cash, Conventional
Listing Terms Cash, Conventional
Financing Conventional
Special Listing Condition Standard
Read Less Info
Want to know what your home might be worth? Contact us for a FREE valuation!

Our team is ready to help you sell your home for the highest possible price ASAP
Bought with Premier Listings Real Estate
"My job is to find and attract mastery-based agents to the office, protect the culture, and make sure everyone is happy! "
michael.miceli@westlightrealestate.com
19 Mccracken Drive, Oswego, New York, 13126, USA






