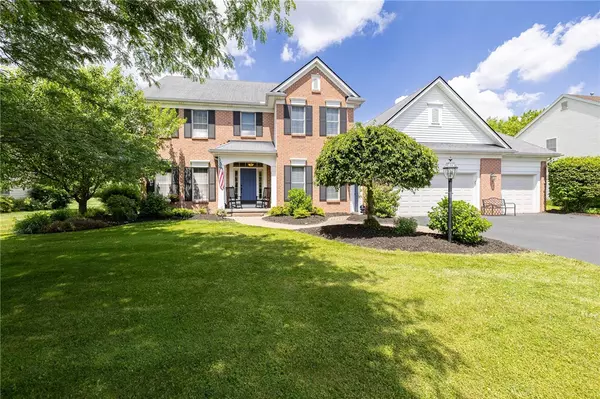$765,000
$675,000
13.3%For more information regarding the value of a property, please contact us for a free consultation.
4 Beds
3 Baths
2,858 SqFt
SOLD DATE : 08/08/2025
Key Details
Sold Price $765,000
Property Type Single Family Home
Sub Type Single Family Residence
Listing Status Sold
Purchase Type For Sale
Square Footage 2,858 sqft
Price per Sqft $267
Subdivision Delancey Court
MLS Listing ID R1615450
Sold Date 08/08/25
Style Colonial,Two Story,Traditional
Bedrooms 4
Full Baths 2
Half Baths 1
Construction Status Existing
HOA Y/N No
Year Built 2002
Annual Tax Amount $16,129
Lot Size 0.360 Acres
Acres 0.36
Lot Dimensions 105X150
Property Sub-Type Single Family Residence
Property Description
Stunning Spall-built, 4 bedroom, 2.5 bath center entrance colonial is now available! With its charming brick exterior and a spacious 3-car garage, this home boasts impressive curb appeal! The light and bright foyer leads to an easy living floor plan that checks all the boxes! The spacious first-floor office makes remote work effortless, while the inviting living room, adorned with large windows and plush carpeting, connects to a dining area enhanced by custom molding. Enjoy entertaining in the spacious eat-in kitchen showcasing cherry cabinetry, an island, gleaming hardwood floors, ample storage, a GE gas cooktop, double ovens, and stainless-steel dishwasher and refrigerator. The expansive great room features a vaulted ceiling, built-in bookcases, a wall of windows, and a cozy gas fireplace, perfect for gathering. First floor laundry and a half bath complete the main level. Upstairs, you will find 4 generously sized bedrooms, including a luxurious primary suite with a soaking tub, separate shower, and double sinks, along with a second full bath that offers ample counter space, double sinks and a private area for the toilet and shower. The professionally finished lower level adds even more space, featuring a fantastic recreation room, egress window and plenty of storage in the unfinished section. Step outside to enjoy a picturesque backyard complete with a large patio and a newly constructed gazebo, perfect for outdoor entertaining. AC (2021) H2O Tanks (2020 & 2017). Delayed Showings to 6/25 @5pm, Delayed negotiations to Monday, 6/30 @10am.
Location
State NY
County Monroe
Community Delancey Court
Area Pittsford-264689
Direction From Calkins Road, turn onto Delancey. Home will be on your right.
Rooms
Basement Egress Windows, Full, Partially Finished
Interior
Interior Features Cathedral Ceiling(s), Den, Separate/Formal Dining Room, Entrance Foyer, Eat-in Kitchen, Separate/Formal Living Room, Kitchen Island, Kitchen/Family Room Combo, Sliding Glass Door(s), Solid Surface Counters, Bath in Primary Bedroom, Programmable Thermostat
Heating Gas, Forced Air
Cooling Central Air
Flooring Carpet, Hardwood, Tile, Varies
Fireplaces Number 1
Fireplace Yes
Appliance Double Oven, Dryer, Dishwasher, Gas Cooktop, Gas Water Heater, Microwave, Refrigerator, Washer
Laundry Main Level
Exterior
Exterior Feature Blacktop Driveway
Parking Features Attached
Garage Spaces 3.0
Utilities Available Cable Available, Sewer Connected, Water Connected
Roof Type Asphalt
Garage Yes
Building
Lot Description Rectangular, Rectangular Lot, Residential Lot
Story 2
Foundation Block
Sewer Connected
Water Connected, Public
Architectural Style Colonial, Two Story, Traditional
Level or Stories Two
Structure Type Attic/Crawl Hatchway(s) Insulated,Brick,Vinyl Siding,Copper Plumbing
Construction Status Existing
Schools
Middle Schools Calkins Road Middle
High Schools Pittsford Sutherland High
School District Pittsford
Others
Senior Community No
Tax ID 264689-177-010-0003-004-000
Acceptable Financing Cash, Conventional
Listing Terms Cash, Conventional
Financing Cash
Special Listing Condition Standard
Read Less Info
Want to know what your home might be worth? Contact us for a FREE valuation!

Our team is ready to help you sell your home for the highest possible price ASAP
Bought with RE/MAX Plus
"My job is to find and attract mastery-based agents to the office, protect the culture, and make sure everyone is happy! "
michael.miceli@westlightrealestate.com
19 Mccracken Drive, Oswego, New York, 13126, USA






