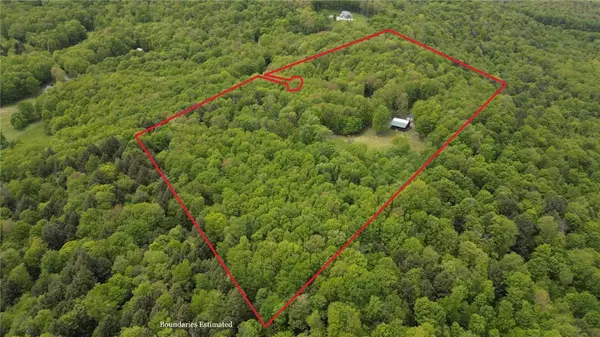$445,000
$475,000
6.3%For more information regarding the value of a property, please contact us for a free consultation.
3 Beds
2 Baths
1,512 SqFt
SOLD DATE : 08/06/2025
Key Details
Sold Price $445,000
Property Type Single Family Home
Sub Type Single Family Residence
Listing Status Sold
Purchase Type For Sale
Square Footage 1,512 sqft
Price per Sqft $294
Subdivision Rapelyea Patent
MLS Listing ID R1602890
Sold Date 08/06/25
Style Cabin,Log Home
Bedrooms 3
Full Baths 2
Construction Status Existing
HOA Y/N No
Year Built 1999
Annual Tax Amount $6,192
Lot Size 19.600 Acres
Acres 19.6
Lot Dimensions 126X1187
Property Sub-Type Single Family Residence
Property Description
This immaculately maintained true log cabin home represents the ideal primary or secondary home or investment option for those looking to enjoy the serenity of nearly 20 acres of wooded privacy at the end of a hilltop town maintained road. Entering the property feels incredibly special - the town literally plows the cul-de-sac which is within the property boundaries, and then a short driveway ushers you into the home site complete with ample parking areas, a new 2 car garage/workshop structure, and a sprawling level lawn area, before the surrounding woods enshroud the entire build envelope in a sense of unparalleled seclusion. Entrance to the home comes through either the slider doors off the 14x24 back deck , or the inviting full-length covered front porch. The home is a 1999 Beaver Mountain log home, and offers a spacious, open concept main living-dining-kitchen space featuring a pellet stove fireplace insert in floor to ceiling stone mantle focal point. The kitchen is fully renovated with granite countertops, under-cabinet lighting, stainless steel appliances, and a mini split unit to help heat and cool the entire living area. A first floor bedroom, full bathroom and laundry room complete the main floor, while another full bathroom and 2 bedrooms complete the upstairs space. The home is set on a full footprint poured concrete foundation, and the basement has tall ceilings, utilities, plenty of storage room, and space for a recreation or bonus room and. Heat the home to your comfort level through the radiant heat on the first level, the pellet stove, or the mini split (also provides space cooling). The setting cannot be understated, located at the end of a town road, on a gently ascending mountain road. The property is mostly wooded, with a diversity of upland forest species, seasonal views, and plentiful wildlife habitat. With the combination of privacy, modern updates, quality construction, spacious lawn and wooded areas, and garage spaces, this property, just 10 minutes to Walton and under 2.5 hours to metro NY, is certain to stir something within.
Location
State NY
County Delaware
Community Rapelyea Patent
Area Walton-125689
Direction from 206/10 split on west end of Walton, stay on 10 south for 2.5 miles. Right onto Bob's Brook, then super quick left onto Walton Mountain Rd. Continue for 1.5 miles. Right onto Valley View - go all the way to end.
Rooms
Basement Exterior Entry, Full, Walk-Up Access
Main Level Bedrooms 1
Interior
Interior Features Cathedral Ceiling(s), Granite Counters, Country Kitchen, Kitchen Island, Bedroom on Main Level
Heating Ductless, Heat Pump, Oil, Hot Water, Radiant, Wood
Cooling Ductless, Heat Pump
Flooring Hardwood, Varies
Fireplaces Number 1
Fireplace Yes
Appliance Dryer, Dishwasher, Electric Water Heater, Gas Oven, Gas Range, Microwave, Refrigerator, Tankless Water Heater, Washer
Laundry Main Level
Exterior
Exterior Feature Deck, Gravel Driveway, Propane Tank - Leased
Parking Features Detached
Garage Spaces 2.0
Roof Type Metal
Porch Covered, Deck, Porch
Garage Yes
Building
Lot Description Cul-De-Sac, Rectangular, Rectangular Lot, Secluded, Wooded
Story 2
Foundation Poured
Sewer Septic Tank
Water Well
Architectural Style Cabin, Log Home
Level or Stories Two
Structure Type Log
Construction Status Existing
Schools
School District Walton
Others
Senior Community No
Tax ID 272.-3-11
Acceptable Financing Cash, Conventional
Listing Terms Cash, Conventional
Financing Cash
Special Listing Condition Standard
Read Less Info
Want to know what your home might be worth? Contact us for a FREE valuation!

Our team is ready to help you sell your home for the highest possible price ASAP
Bought with Keller Williams Upstate NY Properties
"My job is to find and attract mastery-based agents to the office, protect the culture, and make sure everyone is happy! "
michael.miceli@westlightrealestate.com
19 Mccracken Drive, Oswego, New York, 13126, USA






