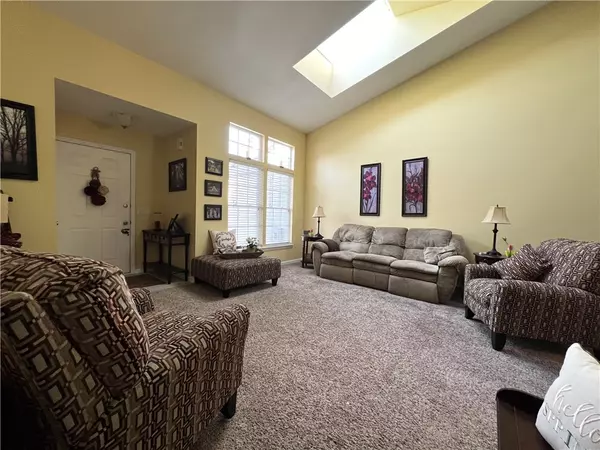$249,000
$239,900
3.8%For more information regarding the value of a property, please contact us for a free consultation.
2 Beds
2 Baths
1,154 SqFt
SOLD DATE : 08/04/2025
Key Details
Sold Price $249,000
Property Type Condo
Sub Type Condominium
Listing Status Sold
Purchase Type For Sale
Square Footage 1,154 sqft
Price per Sqft $215
Subdivision Amberwood Twnhses Sec 02
MLS Listing ID R1606105
Sold Date 08/04/25
Bedrooms 2
Full Baths 2
Construction Status Existing
HOA Fees $275/mo
HOA Y/N No
Year Built 1999
Annual Tax Amount $6,914
Lot Size 3,920 Sqft
Acres 0.09
Lot Dimensions 30X134
Property Sub-Type Condominium
Property Description
Welcome to this bright and airy 2-bedroom, 2 full baths, vinyl sided townhouse offering the ease of first floor living and a prime location on a quiet, private street. As you enter the home, you'll love the open feel of the soaring ceilings with huge skylights and well-proportioned rooms. The Galley Kitchen Overlooks the Living Area & Boasts TONS of Cabinet Space with Granite Countertops & All Appliances Included! The primary suite features a large ensuite bathroom and generously sized closets, offering both comfort and convenience. Secondary bedroom provides flexible space for guests, an office, or hobbies. The 1st floor laundry (Washer & Dryer included) adds to the home's excellent functionality. The full basement offers ample storage or potential to finish for extra living space. Step out from the kitchen on to your own partially fenced, private patio—perfect for morning coffee or evening relaxation. With a one-car garage, low-maintenance living, and an unbeatable location close to shopping, dining, and more—this one truly has it all. Don't miss out! Delayed Showings until 05/16. Delayed Negotiations until 05/21 @ 1pm. Please allow 24 hrs. for review and response.
Location
State NY
County Monroe
Community Amberwood Twnhses Sec 02
Area Greece-262800
Direction From Long Pond Rd, turn East onto Amberwood Pl. Home will be on your Left.
Rooms
Basement Full
Main Level Bedrooms 2
Interior
Interior Features Ceiling Fan(s), Cathedral Ceiling(s), Granite Counters, Living/Dining Room, Main Level Primary, Primary Suite
Heating Gas, Forced Air
Cooling Central Air
Flooring Carpet, Ceramic Tile, Varies
Fireplace No
Appliance Dryer, Dishwasher, Electric Oven, Electric Range, Disposal, Gas Water Heater, Microwave, Refrigerator, Washer
Laundry Main Level
Exterior
Exterior Feature Fence, Patio
Parking Features Attached
Garage Spaces 1.0
Fence Partial
Utilities Available Cable Available, Electricity Connected, Sewer Connected, Water Connected
Roof Type Asphalt
Porch Patio
Garage Yes
Building
Lot Description Cul-De-Sac, Near Public Transit, Rectangular, Rectangular Lot, Residential Lot
Story 1
Sewer Connected
Water Connected, Public
Level or Stories One
Structure Type Vinyl Siding,Copper Plumbing,PEX Plumbing
Construction Status Existing
Schools
School District Greece
Others
Pets Allowed Cats OK, Dogs OK
HOA Name Realty Performance Group
HOA Fee Include Common Area Maintenance,Insurance,Maintenance Structure,Reserve Fund,Snow Removal,Trash
Senior Community No
Tax ID 262800-089-140-0001-050-000
Acceptable Financing Cash, Conventional, FHA, VA Loan
Listing Terms Cash, Conventional, FHA, VA Loan
Financing Cash
Special Listing Condition Standard
Pets Allowed Cats OK, Dogs OK
Read Less Info
Want to know what your home might be worth? Contact us for a FREE valuation!

Our team is ready to help you sell your home for the highest possible price ASAP
Bought with Elysian Homes by Mark Siwiec and Associates
"My job is to find and attract mastery-based agents to the office, protect the culture, and make sure everyone is happy! "
michael.miceli@westlightrealestate.com
19 Mccracken Drive, Oswego, New York, 13126, USA






