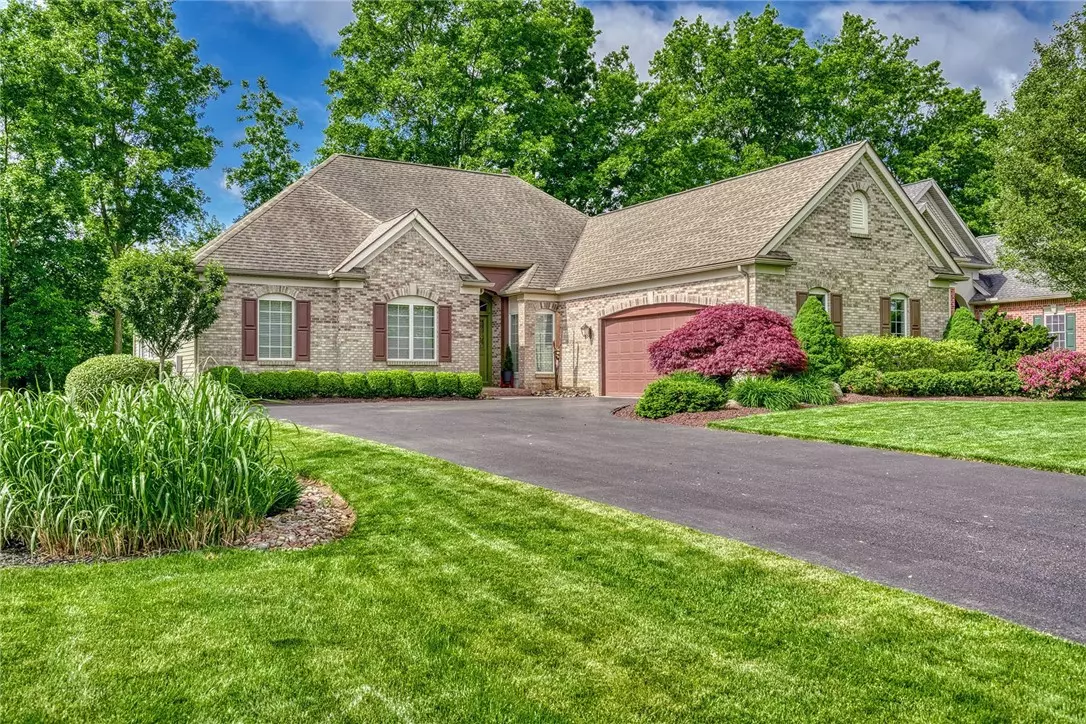$562,258
$489,900
14.8%For more information regarding the value of a property, please contact us for a free consultation.
3 Beds
2 Baths
1,907 SqFt
SOLD DATE : 08/07/2025
Key Details
Sold Price $562,258
Property Type Single Family Home
Sub Type Single Family Residence
Listing Status Sold
Purchase Type For Sale
Square Footage 1,907 sqft
Price per Sqft $294
MLS Listing ID R1612890
Sold Date 08/07/25
Style Ranch
Bedrooms 3
Full Baths 2
Construction Status Existing
HOA Y/N No
Year Built 2002
Annual Tax Amount $11,381
Lot Size 10,018 Sqft
Acres 0.23
Lot Dimensions 75X140
Property Sub-Type Single Family Residence
Property Description
Welcome to 52 Brantley Way. Here's the one you've been waiting for! Spotlessly Clean, this absolutely beautiful Pridemark built Ranch style home is situated in Mayfair Park, one of the most popular and desirable neighborhoods in Perinton. Consisting of 3 Bedrooms and 2 Full Baths this 1907 SqFt home with soaring cathedral ceilings is perfect for those downsizing from a larger home and looking for the ease of one floor living. The home has been meticulously renovated since it's purchase by the current owner. From the gorgeous hardwood floors with inlaid marquetry to the beautiful kitchen with new white quartz counters, backsplash and custom painting the home has been transformed. You'll find a large Primary Bedroom Suite with tray ceilings, an ample sitting area and a large gorgeous private bath with tiled walls and backsplash, granite counters, a new shower enclosure and walk-in closet. Outside you'll find beautiful and meticulously maintained landscaping in both the front and the back of the house There is a private composite deck just off the kitchen perfect for entertaining on warm summer nights. The home is serviced by Fairport Electric and has Penfield schools. First showings Thursday 06/12 at 9:00 am. Delayed negotiations, all offers due Monday 06/16 at 12:00 pm.
Location
State NY
County Monroe
Area Perinton-264489
Direction Rt 250 to Fairpoint to Brantley Way
Rooms
Basement Full, Sump Pump
Main Level Bedrooms 3
Interior
Interior Features Cathedral Ceiling(s), Separate/Formal Dining Room, Entrance Foyer, Eat-in Kitchen, Separate/Formal Living Room, Granite Counters, Living/Dining Room, Pantry, Quartz Counters, Sliding Glass Door(s), Bedroom on Main Level, Bath in Primary Bedroom, Main Level Primary, Primary Suite
Heating Gas, Forced Air
Cooling Central Air
Flooring Ceramic Tile, Hardwood, Varies
Fireplaces Number 1
Fireplace Yes
Window Features Leaded Glass,Thermal Windows
Appliance Dryer, Dishwasher, Disposal, Gas Water Heater, Microwave, Range, Refrigerator, Washer
Laundry Main Level
Exterior
Exterior Feature Blacktop Driveway, Deck
Parking Features Attached
Garage Spaces 2.0
Fence Pet Fence
Utilities Available Sewer Connected, Water Connected
Roof Type Asphalt,Architectural,Shingle
Handicap Access Accessible Bedroom, No Stairs
Porch Deck
Garage Yes
Building
Lot Description Rectangular, Rectangular Lot, Residential Lot
Story 1
Foundation Block
Sewer Connected
Water Connected, Public
Architectural Style Ranch
Level or Stories One
Structure Type Brick,Vinyl Siding,Copper Plumbing
Construction Status Existing
Schools
School District Penfield
Others
Senior Community No
Tax ID 264489-139-160-0002-012-000
Acceptable Financing Cash, Conventional, FHA, VA Loan
Listing Terms Cash, Conventional, FHA, VA Loan
Financing Cash
Special Listing Condition Standard
Read Less Info
Want to know what your home might be worth? Contact us for a FREE valuation!

Our team is ready to help you sell your home for the highest possible price ASAP
Bought with Sharon Quataert Realty
"My job is to find and attract mastery-based agents to the office, protect the culture, and make sure everyone is happy! "
michael.miceli@westlightrealestate.com
19 Mccracken Drive, Oswego, New York, 13126, USA






