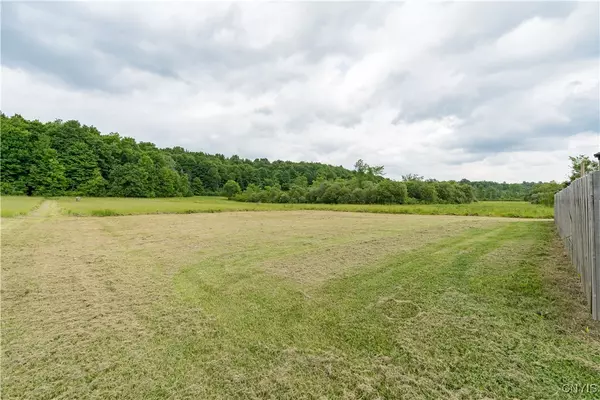$370,000
$359,000
3.1%For more information regarding the value of a property, please contact us for a free consultation.
5 Beds
2 Baths
1,804 SqFt
SOLD DATE : 08/11/2025
Key Details
Sold Price $370,000
Property Type Single Family Home
Sub Type Single Family Residence
Listing Status Sold
Purchase Type For Sale
Square Footage 1,804 sqft
Price per Sqft $205
Subdivision Town/Antwerp
MLS Listing ID S1616628
Sold Date 08/11/25
Style Colonial
Bedrooms 5
Full Baths 2
Construction Status Existing
HOA Y/N No
Year Built 2005
Annual Tax Amount $3,960
Lot Size 2.460 Acres
Acres 2.46
Lot Dimensions 210X526
Property Sub-Type Single Family Residence
Property Description
Welcome to this beautiful 2-story home, built in 2005 and located within the desirable Indian River School District. Nestled on just over 2 acres and surrounded by mature trees and natural landscape, this property offers privacy, space, and a peaceful setting.
Inside, the home features a modern and functional layout with hardwood flooring throughout the main living areas and large windows that fill the space with natural light. The first floor includes a bedroom and a full bathroom with laundry for added convenience. Upstairs, you'll find four additional bedrooms and a second full bathroom. One of the bedrooms is currently being used as a home office.
The backyard is an entertainer's dream, complete with a composite deck that leads to a spacious T-shaped in-ground pool—ideal for summer gatherings and outdoor relaxation.
Additional highlights include a 2-car attached garage with a fully finished bonus room above, offering flexible space for storage, a second living area, home office, or recreational use.
This well-maintained property offers the perfect blend of comfort, function, and outdoor enjoyment—schedule your private showing today!
Location
State NY
County Jefferson
Community Town/Antwerp
Area Antwerp-222489
Direction TAke I81 N to NY-411 in Theresa. Then take State Rte 26 S to Cty Rd 22 in Antwerp.
Rooms
Basement Crawl Space
Main Level Bedrooms 1
Interior
Interior Features Breakfast Bar, Ceiling Fan(s), Entrance Foyer, Separate/Formal Living Room, Living/Dining Room, Pantry, Sliding Glass Door(s), Natural Woodwork, Bedroom on Main Level
Heating Propane, Forced Air
Cooling Central Air
Flooring Carpet, Hardwood, Tile, Varies
Fireplaces Number 1
Fireplace Yes
Appliance Dishwasher, Exhaust Fan, Gas Oven, Gas Range, Microwave, Propane Water Heater, Refrigerator, Range Hood, Water Softener Owned
Laundry Main Level
Exterior
Exterior Feature Blacktop Driveway, Deck, Pool, Patio, Propane Tank - Leased
Parking Features Attached
Garage Spaces 2.0
Pool In Ground
Utilities Available Cable Available, Electricity Connected, High Speed Internet Available
Roof Type Asphalt,Shingle
Porch Deck, Open, Patio, Porch
Garage Yes
Building
Lot Description Agricultural, Rectangular, Rectangular Lot
Story 2
Foundation Block, Slab
Sewer Septic Tank
Water Well
Architectural Style Colonial
Level or Stories Two
Structure Type Blown-In Insulation,Vinyl Siding,PEX Plumbing
Construction Status Existing
Schools
School District Indian River
Others
Senior Community No
Tax ID 222489-024-000-0001-001-200
Acceptable Financing Cash, Conventional, FHA, USDA Loan, VA Loan
Listing Terms Cash, Conventional, FHA, USDA Loan, VA Loan
Financing VA
Special Listing Condition Standard
Read Less Info
Want to know what your home might be worth? Contact us for a FREE valuation!

Our team is ready to help you sell your home for the highest possible price ASAP
Bought with Bridgeview Real Estate
"My job is to find and attract mastery-based agents to the office, protect the culture, and make sure everyone is happy! "
michael.miceli@westlightrealestate.com
19 Mccracken Drive, Oswego, New York, 13126, USA






